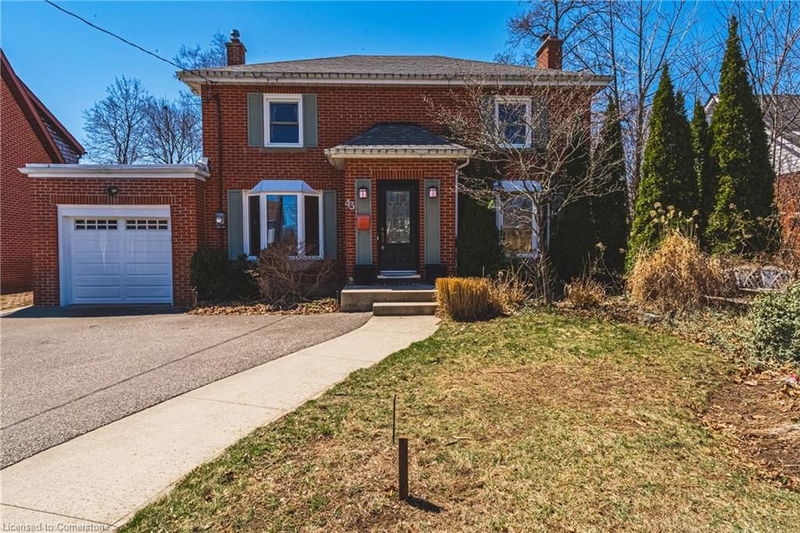Caractéristiques principales
- MLS® #: 40717900
- ID de propriété: SIRC2377370
- Type de propriété: Résidentiel, Maison unifamiliale détachée
- Aire habitable: 1 858 pi.ca.
- Construit en: 1950
- Chambre(s) à coucher: 3
- Salle(s) de bain: 2
- Stationnement(s): 4
- Inscrit par:
- RE/MAX Escarpment Realty Inc.
Description de la propriété
Just in time for summer, this beautiful 2-storey brick home is tucked away in the highly sought-after Henderson Survey. Offering over 1,850 square feet of thoughtfully updated living space, you'll find 3 bedrooms, 2 bathrooms, and a backyard that feels like your very own staycation retreat! Step inside to a welcoming foyer where neutral-toned laminate flooring flows throughout the main level. The bright living room, featuring a cozy wood-burning fireplace, sets the tone. There's a separate dining room (currently used as a play room), a full 4-piece bathroom, and a gorgeous custom kitchen with Cambria quartz countertops (2019) overlooking the sunken family room (currently being used as the dining room) with floor-to-ceiling windows that flood the space with natural light. From here, sliding doors lead you to your private, fully landscaped backyard – complete with an inground heated pool. One of the coolest features? The back end of the tandem garage opens right into the yard, creating a perfect space for entertaining – think backyard bar setup! Upstairs, you'll find a spacious primary bedroom with his and her closets, a 4-piece bathroom, and two additional generous-sized bedrooms. The finished basement offers a cozy rec room with a fireplace, plus a large unfinished laundry/storage area ready for your finishing touches. Notable updates include: Furnace & Central Air (2018), Roof (2016), Pool Winter Safety Cover (2016). Close to parks, schools, amenities, and highway access – 43 Franklin is ready to welcome you home!
Pièces
- TypeNiveauDimensionsPlancher
- Salle à mangerPrincipal42' 7.8" x 62' 6"Autre
- Salle familialePrincipal65' 11.3" x 36' 3"Autre
- CuisinePrincipal42' 7.8" x 33' 4.5"Autre
- SalonPrincipal39' 5.6" x 36' 1.4"Autre
- Chambre à coucher principale2ième étage49' 2.9" x 36' 1.4"Autre
- Chambre à coucher2ième étage36' 2.6" x 49' 3.3"Autre
- Chambre à coucher2ième étage29' 6.7" x 36' 3.4"Autre
- Salle de loisirsSous-sol65' 8.9" x 33' 2"Autre
- Salle de lavageSous-sol19' 11.3" x 59' 6.6"Autre
- Pièce bonusSous-sol42' 8.9" x 36' 10.7"Autre
Agents de cette inscription
Demandez plus d’infos
Demandez plus d’infos
Emplacement
43 Franklin Street, Brantford, Ontario, N3R 1T2 Canada
Autour de cette propriété
En savoir plus au sujet du quartier et des commodités autour de cette résidence.
Demander de l’information sur le quartier
En savoir plus au sujet du quartier et des commodités autour de cette résidence
Demander maintenantCalculatrice de versements hypothécaires
- $
- %$
- %
- Capital et intérêts 4 150 $ /mo
- Impôt foncier n/a
- Frais de copropriété n/a

