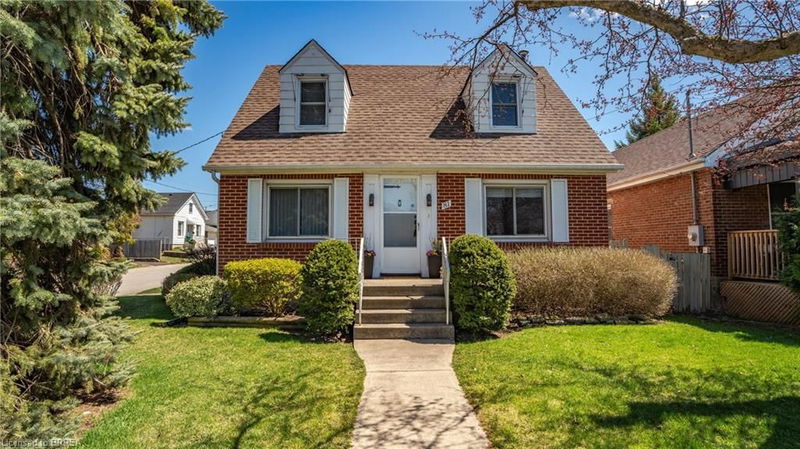Caractéristiques principales
- MLS® #: 40717143
- ID de propriété: SIRC2373199
- Type de propriété: Résidentiel, Maison unifamiliale détachée
- Aire habitable: 1 235 pi.ca.
- Construit en: 1939
- Chambre(s) à coucher: 3
- Salle(s) de bain: 1
- Stationnement(s): 2
- Inscrit par:
- Re/Max Twin City Realty Inc
Description de la propriété
Fantastic Henderson Survey beauty! Lovingly cared for by the same family for more than 50 years and situated within the desirable Henderson survey neighbourhood - just steps to Devon Down Park and a short walk to the Brantford General Hospital - this warm and inviting home offers plenty of space for the growing family with a great floor plan for day-to-day function. It's been meticulously maintained throughout and features both a nicely sized living room as well as a spacious family room (no need for a recroom with this huge family room?!) all on the main floor. A bright & cheery kitchen as well as a bedroom complete this main level. The upper level is highlighted by two more bedrooms and the 4pc bathroom. Awaiting just the right plan and finishes, the lower level offers the laundry & utility areas, loads of storage space, entry into the attached garage and a ton of potential for a possible 2nd bathroom, recroom and home office to name just a few. Planning a summer party? The backyard is the perfect spot for family BBQs and to host large gatherings. This beautiful home is just a short walk to many amenities, close to schools, shopping, grocery stores and many restaurants. This is the place to call home and you will not want to miss this opportunity!
Pièces
- TypeNiveauDimensionsPlancher
- Salle familialePrincipal12' 2" x 17' 8.9"Autre
- Chambre à coucherPrincipal9' 8.1" x 11' 6.9"Autre
- Chambre à coucher2ième étage11' 3.8" x 12' 8.8"Autre
- CuisinePrincipal9' 3.8" x 13' 1.8"Autre
- Séjour / Salle à mangerPrincipal12' 9.4" x 21' 7"Autre
- Chambre à coucher2ième étage9' 8.1" x 14' 11"Autre
Agents de cette inscription
Demandez plus d’infos
Demandez plus d’infos
Emplacement
81 Lyons Avenue, Brantford, Ontario, N3R 4R2 Canada
Autour de cette propriété
En savoir plus au sujet du quartier et des commodités autour de cette résidence.
Demander de l’information sur le quartier
En savoir plus au sujet du quartier et des commodités autour de cette résidence
Demander maintenantCalculatrice de versements hypothécaires
- $
- %$
- %
- Capital et intérêts 2 782 $ /mo
- Impôt foncier n/a
- Frais de copropriété n/a

