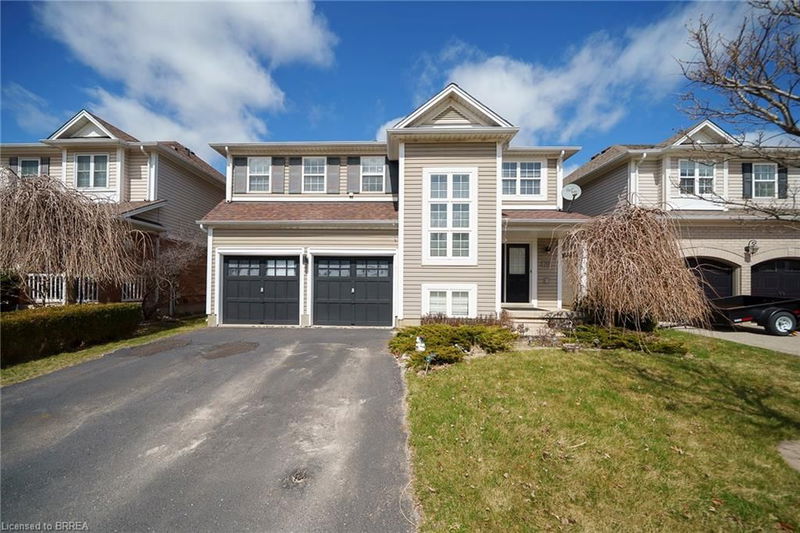Caractéristiques principales
- MLS® #: 40714945
- ID de propriété: SIRC2360537
- Type de propriété: Résidentiel, Maison unifamiliale détachée
- Aire habitable: 2 290 pi.ca.
- Grandeur du terrain: 5 296,45 pi.ca.
- Construit en: 2004
- Chambre(s) à coucher: 4
- Salle(s) de bain: 2+1
- Stationnement(s): 4
- Inscrit par:
- Revel Realty Inc
Description de la propriété
Welcome home to the popular West Brant community where this "White Oak" model is located close to parks, walking trails and schools! Offering 4 bedrooms, 2.5 bathrooms and a double car garage, this home offers a classic floor plan with large principle rooms and loads of space to spread out and enjoy. This model is known for the large windows and bright spaces, with large principle rooms that flow seamlessly from one another.
Located at the front of the home is a large formal dining room that can also be utilized as a secondary formal living space.
The back of the home offers a large open concept space featuring a family room, dinette space and large kitchen with ample cabinet and counter space. With sliding patio doors that lead out to your large, fenced backyard, this space is perfect for indoor/outdoor entertaining during warm summer months.
Enjoy a separate mud room area with backyard access, powder room, storage and garage entry - the kids never have to walk through the living spaces with their shoes after coming in from outside play!
Make your way up the grand staircase, highlighted with bright windows that cascade in pools of natural light. The second level is practically laid out with 4 large bedrooms, 2 full bathrooms and bedroom-level laundry. Never carry a laundry basket down the stairs again!
The primary suite is generous in size and offers a large walk-in closet and ensuite retreat with a soaker tub.
Three additional bedrooms provide comfort and convenience for your large or growing family, with a full bathroom designated to them!
If more space is what you need then this home has it. An unfinished basement with a rough-in bathroom allows you to add your own personal touches. Located at the edge of West Brant with easy access to Veterans Memorial Parkway to make your way around the city!
Pièces
- TypeNiveauDimensionsPlancher
- CuisinePrincipal8' 7.9" x 11' 3.8"Autre
- SalonPrincipal16' 4.8" x 16' 8"Autre
- Salle familialePrincipal12' 4.8" x 16' 4.8"Autre
- Salle à mangerPrincipal9' 10.8" x 11' 8.9"Autre
- Chambre à coucher principale2ième étage14' 7.9" x 16' 9.1"Autre
- Chambre à coucher2ième étage12' 7.9" x 13' 3.8"Autre
- Chambre à coucher2ième étage12' 4.8" x 14' 7.9"Autre
- Salle de lavage2ième étage6' 4.7" x 8' 7.1"Autre
- Chambre à coucher2ième étage11' 10.1" x 17' 3.8"Autre
Agents de cette inscription
Demandez plus d’infos
Demandez plus d’infos
Emplacement
70 Blackburn Drive, Brantford, Ontario, N3T 6R9 Canada
Autour de cette propriété
En savoir plus au sujet du quartier et des commodités autour de cette résidence.
Demander de l’information sur le quartier
En savoir plus au sujet du quartier et des commodités autour de cette résidence
Demander maintenantCalculatrice de versements hypothécaires
- $
- %$
- %
- Capital et intérêts 4 052 $ /mo
- Impôt foncier n/a
- Frais de copropriété n/a

