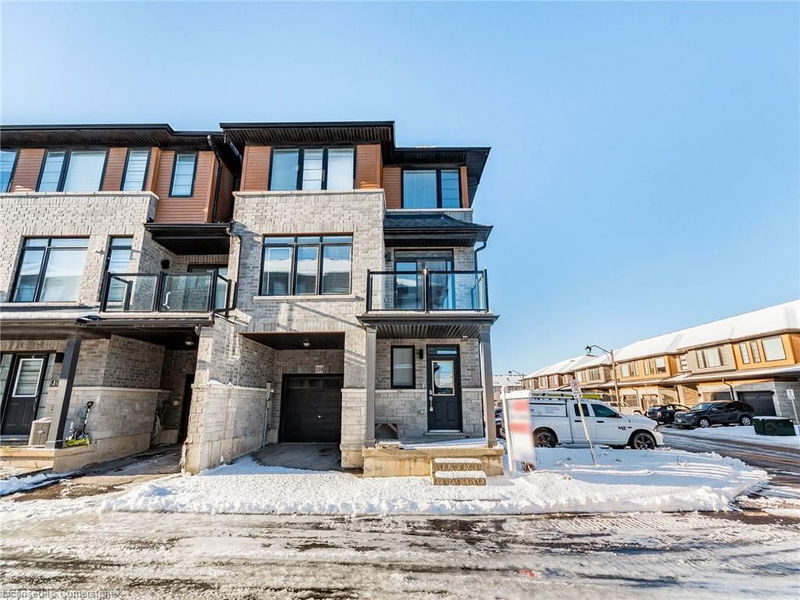Caractéristiques principales
- MLS® #: 40714741
- ID de propriété: SIRC2358204
- Type de propriété: Résidentiel, Condo
- Aire habitable: 1 632 pi.ca.
- Construit en: 2023
- Chambre(s) à coucher: 3
- Salle(s) de bain: 2+1
- Stationnement(s): 2
- Inscrit par:
- Re/Max REALTY SPECIALISTS INC MILLCREEK DRIVE
Description de la propriété
Welcome to this beautiful three storey End-Unit - The HUDSON' model townhouse that is located in the sought after family friendly neighbourhood of West Brant. As you enter the home, you will find an inviting and spacious entry with garage access. This 3 storey corner townhome is ideal start up home for first-time homebuyers! This beautiful unit has a great layout! Ground floor offers a spacious hall that can be used as a den and/or an office space, and offers an easy access to the garage. The 2nd floor have an amazing open concept kitchen with living space and dining area. stacked laundry and a 2-piece powder room located on the same floor. The 3 bedrooms located on the 3rd floor, with primary bedroom having it's own 3-piece en-suite. The vinyl flooring throughout the whole house. Single car driveway & garage w int. access, visitor parking nearby. Conveniently located to shopping, restaurants, parks, schools & HWY access. An ideal location for anyone looking for the perfect balance of urban convenience and outdoor enjoyment POTL $69.29 per month
Pièces
- TypeNiveauDimensionsPlancher
- AutrePrincipal10' 8.6" x 23' 5.8"Autre
- CuisinePrincipal7' 6.1" x 9' 1.8"Autre
- SalonPrincipal18' 4" x 20' 6.8"Autre
- Salle de bainsPrincipal4' 11" x 5' 4.1"Autre
- Salle à mangerPrincipal18' 4" x 20' 6.8"Autre
- Chambre à coucher2ième étage10' 9.1" x 11' 6.1"Autre
- Chambre à coucher2ième étage11' 6.9" x 11' 10.1"Autre
- Salle de bains2ième étage6' 9.1" x 7' 10.8"Autre
- Chambre à coucher2ième étage8' 7.9" x 10' 2.8"Autre
Agents de cette inscription
Demandez plus d’infos
Demandez plus d’infos
Emplacement
461 Blackburn Drive #110, Brantford, Ontario, N3T 0W9 Canada
Autour de cette propriété
En savoir plus au sujet du quartier et des commodités autour de cette résidence.
Demander de l’information sur le quartier
En savoir plus au sujet du quartier et des commodités autour de cette résidence
Demander maintenantCalculatrice de versements hypothécaires
- $
- %$
- %
- Capital et intérêts 2 904 $ /mo
- Impôt foncier n/a
- Frais de copropriété n/a

