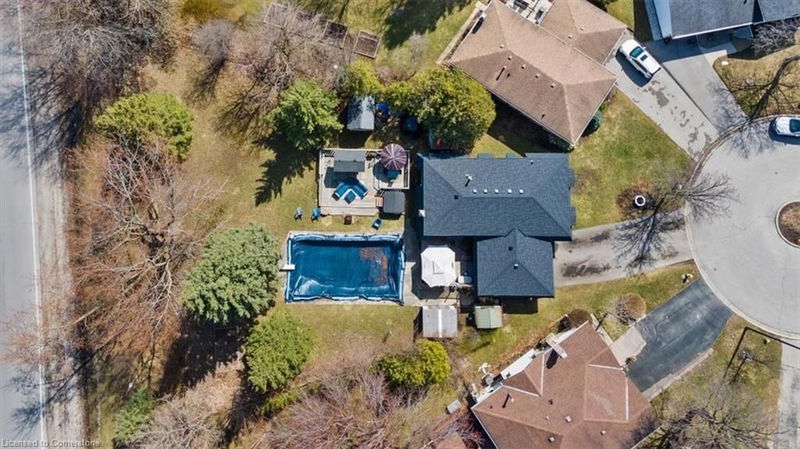Caractéristiques principales
- MLS® #: 40713353
- ID de propriété: SIRC2353174
- Type de propriété: Résidentiel, Maison unifamiliale détachée
- Aire habitable: 1 188 pi.ca.
- Construit en: 1977
- Chambre(s) à coucher: 3+2
- Salle(s) de bain: 2
- Stationnement(s): 5
- Inscrit par:
- Real Broker Ontario Ltd.
Description de la propriété
Nestled in one of Brantford’s sought-after family-friendly neighbourhoods, this home offers the perfect blend of convenience, space, and charm. Step inside this beautifully maintained raised bungalow and feel instantly at home. Walk into this welcoming and spacious entrance with new ceramic flooring, inside garage entry and walk out to backyard. Main floor has spacious living room is bright and inviting, with large windows that fill the space with natural light. It flows into the dining room, making it perfect for entertaining or enjoying cozy family dinners. The updated kitchen features modern appliances and stylish finishes, offering functionality and flair for the home chef. Down the hall, you'll find 3 generously sized bedrooms & a 5-piece bathroom complete with a sleek, updated tub—designed for relaxation after a long day. The primary bedroom offers ensuite privilege to this beautiful bathroom, adding comfort and convenience to your daily routine. Fully finished basement offers a large rec room with a beautifully refaced fireplace & a built-in bar makes it an ideal spot for movie nights & celebrations. Two additional bedrooms & a renovated 3-piece bathroom provide private space for teens, in-laws, or overnight guests. And the best part, this home’s massive pie-shaped lot is truly a backyard oasis. Whether you’re lounging by the pool, soaking in the hot tub, enjoying drinks at the tiki bar, or hosting summer BBQs in the ample seating and entertaining areas, this yard is made for making memories. A new pool liner will be put in first week of June. Upgrades include: new roof, oak bannister, updated flooring in 4 of 5 bedrooms and bathrooms, updated windows, asphalt driveway, garage door, air conditioner, water softener, and hot water tank. Surrounded by parks, excellent schools, shopping, and easy highway access, this home is ideal for growing families or anyone looking to settle into a vibrant, welcoming community.
Pièces
- TypeNiveauDimensionsPlancher
- Salle à mangerPrincipal29' 10.2" x 36' 3.4"Autre
- Salle de bainsPrincipal7' 3" x 11' 1.8"Autre
- SalonPrincipal36' 4.2" x 65' 9.7"Autre
- CuisinePrincipal36' 2.2" x 46' 3.6"Autre
- Chambre à coucher principalePrincipal33' 6.3" x 36' 3.4"Autre
- Chambre à coucherPrincipal29' 7.1" x 39' 7.1"Autre
- Chambre à coucherPrincipal26' 5.3" x 29' 8.6"Autre
- Salle familialeSous-sol42' 7.8" x 68' 10.7"Autre
- Chambre à coucherSous-sol36' 10.7" x 49' 2.5"Autre
- Chambre à coucherSous-sol49' 2.5" x 49' 2.5"Autre
- ServiceSous-sol22' 11.5" x 26' 2.9"Autre
- Salle de bainsSous-sol6' 5.9" x 7' 4.1"Autre
- AutreSous-sol6' 11" x 9' 6.9"Autre
Agents de cette inscription
Demandez plus d’infos
Demandez plus d’infos
Emplacement
51 Southglen Road, Brantford, Ontario, N3R 6Z9 Canada
Autour de cette propriété
En savoir plus au sujet du quartier et des commodités autour de cette résidence.
- 20.46% 65 à 79 ans
- 17.65% 20 à 34 ans
- 17.35% 50 à 64 ans
- 16.3% 35 à 49 ans
- 7.3% 80 ans et plus
- 5.82% 5 à 9
- 5.4% 10 à 14
- 4.98% 0 à 4 ans
- 4.74% 15 à 19
- Les résidences dans le quartier sont:
- 63.52% Ménages unifamiliaux
- 32.69% Ménages d'une seule personne
- 3.17% Ménages de deux personnes ou plus
- 0.62% Ménages multifamiliaux
- 102 811 $ Revenu moyen des ménages
- 46 101 $ Revenu personnel moyen
- Les gens de ce quartier parlent :
- 91.23% Anglais
- 1.68% Anglais et langue(s) non officielle(s)
- 1.47% Polonais
- 1.32% Néerlandais
- 1.15% Français
- 1.07% Italien
- 0.58% Arabe
- 0.55% Portugais
- 0.51% Espagnol
- 0.45% Allemand
- Le logement dans le quartier comprend :
- 34.24% Maison individuelle non attenante
- 26.48% Appartement, 5 étages ou plus
- 25.39% Maison en rangée
- 8.54% Maison jumelée
- 4.97% Appartement, moins de 5 étages
- 0.39% Duplex
- D’autres font la navette en :
- 3.44% Autre
- 2.14% Transport en commun
- 2.1% Marche
- 0% Vélo
- 32.83% Diplôme d'études secondaires
- 25.62% Certificat ou diplôme d'un collège ou cégep
- 18.28% Aucun diplôme d'études secondaires
- 12.2% Baccalauréat
- 6.71% Certificat ou diplôme d'apprenti ou d'une école de métiers
- 3.97% Certificat ou diplôme universitaire supérieur au baccalauréat
- 0.39% Certificat ou diplôme universitaire inférieur au baccalauréat
- L’indice de la qualité de l’air moyen dans la région est 2
- La région reçoit 314.15 mm de précipitations par année.
- La région connaît 7.39 jours de chaleur extrême (31.43 °C) par année.
Demander de l’information sur le quartier
En savoir plus au sujet du quartier et des commodités autour de cette résidence
Demander maintenantCalculatrice de versements hypothécaires
- $
- %$
- %
- Capital et intérêts 4 077 $ /mo
- Impôt foncier n/a
- Frais de copropriété n/a

