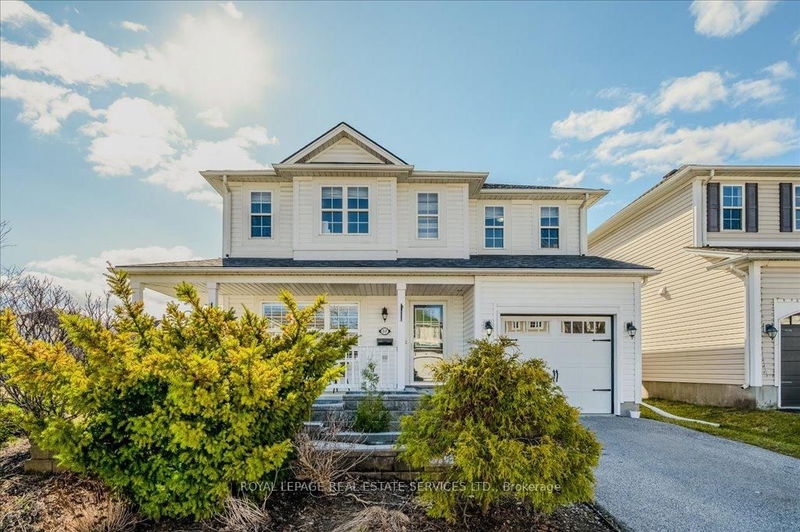Caractéristiques principales
- MLS® #: X12062479
- ID de propriété: SIRC2353093
- Type de propriété: Résidentiel, Maison unifamiliale détachée
- Grandeur du terrain: 4 795,09 pi.ca.
- Construit en: 16
- Chambre(s) à coucher: 3
- Salle(s) de bain: 4
- Pièces supplémentaires: Sejour
- Stationnement(s): 2
- Inscrit par:
- ROYAL LEPAGE REAL ESTATE SERVICES LTD.
Description de la propriété
Charming corner-lot gem in West Brant's sought-after Empire community! Nestled on a premium corner lot, this beautifully maintained home offers over 2,100 square feet of finished living space, blending comfort, convenience, and undeniable charm in one of Brantford's most family-friendly neighbourhoods. From the moment you arrive, the picturesque wrap-around porch and stone accessibility ramp set the stage for a warm and inviting interior filled with natural light. Step inside to discover a thoughtfully designed layout that makes everyday living effortless. The eat-in kitchen features a functional island with a breakfast bar - perfect for morning coffee, casual meals, or entertaining. The dining room, complete with a window and closet, offers incredible flexibility - ideal as a home office or even a main floor bedroom. Adding to the home's versatility, a professionally designed three-piece accessible bathroom (2010) makes this space well-suited for multi-generational living. One of the home's most outstanding features is the 218 square foot four-season sunroom, a professionally constructed addition (2010) that serves as a perfect retreat year-round. Double French doors lead to an oversized deck and a beautifully landscaped backyard, complete with a handy outdoor shed for all your gardening and seasonal storage needs. Upstairs, the expansive primary bedroom offers a walk-in closet and four-piece ensuite. Two additional bedrooms and a four-piece bathroom complete the upper level. The professionally finished basement extends your living space even further, offering a versatile den and family room, ideal for a home office, media lounge, or playroom. Located just minutes from top-rated schools, shopping, parks, and walking trails, this home delivers the perfect balance of comfort, convenience, and community charm.
Pièces
- TypeNiveauDimensionsPlancher
- SalonPrincipal12' 2" x 10' 4"Autre
- Salle à mangerPrincipal12' 7.1" x 10' 9.1"Autre
- CuisinePrincipal15' 10.9" x 10' 7.1"Autre
- Solarium/VerrièrePrincipal16' 1.2" x 11' 10.9"Autre
- Salle de bainsPrincipal7' 10.8" x 5' 10"Autre
- Salle de bainsPrincipal2' 11.8" x 6' 5.9"Autre
- Autre2ième étage9' 10.1" x 23' 5.8"Autre
- Salle de bains2ième étage8' 5.9" x 4' 11"Autre
- Chambre à coucher2ième étage11' 6.9" x 12' 4.8"Autre
- Chambre à coucher2ième étage10' 11.8" x 10' 4"Autre
- Salle de bains2ième étage4' 11.8" x 12' 7.9"Autre
- Salle familialeSous-sol9' 8.1" x 17' 8.9"Autre
- Salle de sportSous-sol10' 8.6" x 11' 10.9"Autre
- AutreSous-sol10' 4" x 4' 7.1"Autre
- Salle de lavageSous-sol10' 4" x 9' 6.1"Autre
Agents de cette inscription
Demandez plus d’infos
Demandez plus d’infos
Emplacement
57 Gaydon Way, Brantford, Ontario, N3T 6M9 Canada
Autour de cette propriété
En savoir plus au sujet du quartier et des commodités autour de cette résidence.
- 24.45% 35 to 49 年份
- 17.71% 20 to 34 年份
- 14.16% 50 to 64 年份
- 8.66% 10 to 14 年份
- 8.37% 15 to 19 年份
- 7.81% 5 to 9 年份
- 7.3% 65 to 79 年份
- 6.63% 0 to 4 年份
- 4.9% 80 and over
- Households in the area are:
- 82.13% Single family
- 14.57% Single person
- 2.17% Multi person
- 1.13% Multi family
- 123 551 $ Average household income
- 52 088 $ Average individual income
- People in the area speak:
- 82.83% English
- 3.6% English and non-official language(s)
- 2.92% Punjabi (Panjabi)
- 2.11% French
- 1.84% Urdu
- 1.78% Polish
- 1.57% Spanish
- 1.3% Arabic
- 1.25% Portuguese
- 0.81% Vietnamese
- Housing in the area comprises of:
- 73.03% Single detached
- 20.06% Apartment 5 or more floors
- 5.31% Row houses
- 1.14% Semi detached
- 0.38% Duplex
- 0.08% Apartment 1-4 floors
- Others commute by:
- 2.47% Public transit
- 1.98% Other
- 1.44% Foot
- 0% Bicycle
- 30.32% High school
- 26.09% College certificate
- 15.81% Did not graduate high school
- 15.18% Bachelor degree
- 5.9% Trade certificate
- 5.13% Post graduate degree
- 1.58% University certificate
- The average are quality index for the area is 2
- The area receives 315.84 mm of precipitation annually.
- The area experiences 7.4 extremely hot days (31.4°C) per year.
Demander de l’information sur le quartier
En savoir plus au sujet du quartier et des commodités autour de cette résidence
Demander maintenantCalculatrice de versements hypothécaires
- $
- %$
- %
- Capital et intérêts 3 661 $ /mo
- Impôt foncier n/a
- Frais de copropriété n/a

