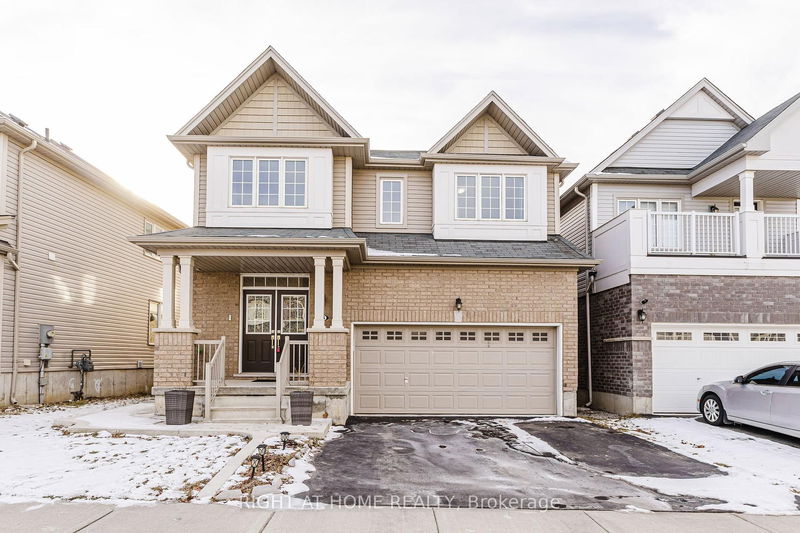Caractéristiques principales
- MLS® #: X12017737
- ID de propriété: SIRC2319208
- Type de propriété: Résidentiel, Maison unifamiliale détachée
- Grandeur du terrain: 3 765,64 pi.ca.
- Construit en: 6
- Chambre(s) à coucher: 4
- Salle(s) de bain: 4
- Pièces supplémentaires: Sejour
- Stationnement(s): 4
- Inscrit par:
- RIGHT AT HOME REALTY
Description de la propriété
This charming, bright and beautiful detached home facing the east features 4 spacious bedrooms which include 2 Primary bedrooms with 5 piece ensuite washrooms and a jack & jill washroom shared vetween the other 2 bedrooms on the 2nd level. The main level boasts of a spacious kitchen, living, dining & breakfast area. Main level laundry room. Walk out to the patio from the breakfast area. Close to park, grocery stores, banks, schools & daycare center.
Pièces
- TypeNiveauDimensionsPlancher
- SalonPrincipal13' 11.7" x 16' 2"Autre
- Salle à déjeunerPrincipal8' 11.8" x 11' 6.9"Autre
- CuisinePrincipal10' 11.8" x 11' 6.9"Autre
- Salle à mangerPrincipal13' 11.7" x 10' 9.5"Autre
- Salle de lavagePrincipal6' 6.7" x 3' 3.3"Autre
- Autre2ième étage14' 8.3" x 17' 8.2"Autre
- Autre2ième étage12' 7.1" x 15' 2.2"Autre
- Chambre à coucher2ième étage14' 5" x 10' 1.2"Autre
- Chambre à coucher2ième étage10' 11.8" x 10' 1.2"Autre
Agents de cette inscription
Demandez plus d’infos
Demandez plus d’infos
Emplacement
46 Sinden Rd, Brantford, Ontario, N3T 0P8 Canada
Autour de cette propriété
En savoir plus au sujet du quartier et des commodités autour de cette résidence.
Demander de l’information sur le quartier
En savoir plus au sujet du quartier et des commodités autour de cette résidence
Demander maintenantCalculatrice de versements hypothécaires
- $
- %$
- %
- Capital et intérêts 4 638 $ /mo
- Impôt foncier n/a
- Frais de copropriété n/a

