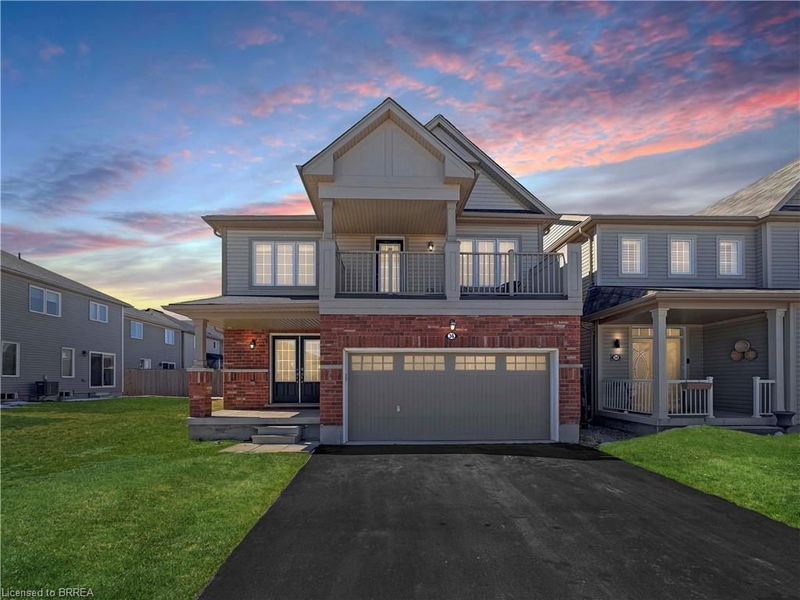Caractéristiques principales
- MLS® #: 40705335
- ID de propriété: SIRC2317205
- Type de propriété: Résidentiel, Maison unifamiliale détachée
- Aire habitable: 2 025 pi.ca.
- Chambre(s) à coucher: 4
- Salle(s) de bain: 2+1
- Stationnement(s): 4
- Inscrit par:
- Real Broker Ontario Ltd.
Description de la propriété
Spacious 4-Bedroom Home in Wynfield, West Brant – Family-Friendly Living at Its Best!
Welcome to this beautifully designed detached 2-storey home built by Empire in 2016, nestled in the sought-after Wynfield community of West Brant, Brantford. With a smart layout and modern finishes, this 4-bedroom home offers comfort, style, and convenience for growing families.
Step inside to an inviting main floor featuring a chef’s kitchen with stainless steel appliances, seamlessly flowing into the bright breakfast area with views of the backyard. The formal dining room, currently used as a piano room, provides a versatile space for entertaining. Upstairs, the primary suite is a true retreat, boasting a private spa-like ensuite, a spacious walk-in closet, and a rare second-floor balcony, perfect for morning coffee or unwinding at the end of the day.
Outside, enjoy the fully fenced backyard, a secure space ideal for kids and pets to play freely. Located within walking distance to elementary schools, parks, and scenic trails, this home is perfect for families looking for both comfort and convenience.
Don’t miss your chance to own this well-appointed family home in one of Brantford’s most desirable communities – book your private showing today!
Pièces
- TypeNiveauDimensionsPlancher
- FoyerPrincipal6' 11" x 7' 4.9"Autre
- Salle à mangerPrincipal9' 10.1" x 11' 5"Autre
- CuisinePrincipal18' 9.2" x 13' 10.8"Autre
- SalonPrincipal12' 4" x 14' 6.8"Autre
- Salle de lavage2ième étage5' 6.9" x 9' 6.1"Autre
- Chambre à coucher principale2ième étage10' 9.9" x 16' 8"Autre
- Chambre à coucher2ième étage9' 10.1" x 10' 7.8"Autre
- Chambre à coucher2ième étage11' 8.1" x 12' 2"Autre
- Chambre à coucher2ième étage9' 10.8" x 10' 7.1"Autre
Agents de cette inscription
Demandez plus d’infos
Demandez plus d’infos
Emplacement
36 Cheevers Road, Brantford, Ontario, N3T 0K5 Canada
Autour de cette propriété
En savoir plus au sujet du quartier et des commodités autour de cette résidence.
- 25.94% 35 to 49 years
- 21.6% 20 to 34 years
- 11.1% 5 to 9 years
- 10.13% 10 to 14 years
- 9.86% 0 to 4 years
- 9.35% 50 to 64 years
- 7.03% 15 to 19 years
- 4.31% 65 to 79 years
- 0.69% 80 and over
- Households in the area are:
- 83.57% Single family
- 10.9% Single person
- 3.55% Multi person
- 1.98% Multi family
- $122,164 Average household income
- $49,143 Average individual income
- People in the area speak:
- 57.94% English
- 23.79% Punjabi (Panjabi)
- 6.2% English and non-official language(s)
- 3.36% Urdu
- 2.51% Gujarati
- 1.96% Spanish
- 1.36% Hindi
- 1.17% Arabic
- 0.98% Portuguese
- 0.74% Malayalam
- Housing in the area comprises of:
- 77.11% Single detached
- 22.88% Row houses
- 0.01% Duplex
- 0% Semi detached
- 0% Apartment 1-4 floors
- 0% Apartment 5 or more floors
- Others commute by:
- 5.18% Public transit
- 1.52% Other
- 0% Foot
- 0% Bicycle
- 32.42% High school
- 22.38% Bachelor degree
- 18.59% College certificate
- 15.87% Did not graduate high school
- 6.95% Post graduate degree
- 2.27% Trade certificate
- 1.51% University certificate
- The average air quality index for the area is 2
- The area receives 316.8 mm of precipitation annually.
- The area experiences 7.4 extremely hot days (31.35°C) per year.
Demander de l’information sur le quartier
En savoir plus au sujet du quartier et des commodités autour de cette résidence
Demander maintenantCalculatrice de versements hypothécaires
- $
- %$
- %
- Capital et intérêts 4 321 $ /mo
- Impôt foncier n/a
- Frais de copropriété n/a

