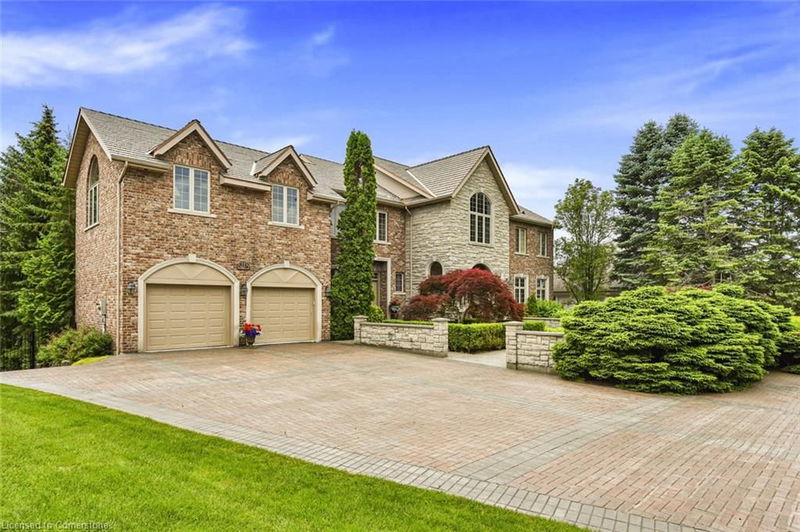Caractéristiques principales
- MLS® #: 40703980
- ID de propriété: SIRC2308708
- Type de propriété: Résidentiel, Maison unifamiliale détachée
- Aire habitable: 7 434 pi.ca.
- Construit en: 1992
- Chambre(s) à coucher: 4+1
- Salle(s) de bain: 4+1
- Stationnement(s): 8
- Inscrit par:
- Tom White Realty Inc.
Description de la propriété
Exceeding all expectations, this exquisite custom-built home commands an enviable position overlooking the 14th hole of Brantford Golf Club. Every aspect of this residence is meticulously crafted, from its impeccable location to its unparalleled quality, design, and finishing. The main level boasts soaring 10-foot ceilings, enhanced by bespoke Oak millwork and grand 7-foot doors. Floors adorned with granite, plush broadloom, and ceramic tiles lead to a private Library adorned with a Fireplace, Oak trim, and Marble accents, complemented by custom window treatments. Sunlit windows , formal Dining Room with Oak flooring and stately pillars. Adjacent lies a Sunroom opening onto an outdoor deck with composite decking. The kitchen showcases top-tier appliances and a central island. Beyond, the Family Room captivates with its towering 14-foot ceiling, Oak beams, and a custom stained glass window above the fireplace. Upstairs, the primary bedroom features a spacious ensuite bath and a private deck with views over the expansive yard, pool, and golf course. Three additional bedrooms, each with ensuite baths or privilege, The lower level is an entertainer's dream, complete with a Fireplace, French doors opening to the yard and pool, a games area, separate bedroom, bath, and sauna. A wall of windows captures the breathtaking view and floods the space with natural light. The lower level also boasts a 39-foot deep garage suitable for an RV or car collection, alongside a tennis court. This property is truly a must-see masterpiece.
R
Pièces
- TypeNiveauDimensionsPlancher
- Salle familialeSupérieur25' 9" x 34' 8.9"Autre
- Chambre à coucherSupérieur16' 4" x 19' 5"Autre
- CuisineSupérieur11' 1.8" x 14' 9.9"Autre
- SaunaSupérieur7' 6.9" x 9' 4.9"Autre
- Salle de bainsSupérieur7' 6.9" x 9' 4.9"Autre
- ServiceSupérieur8' 3.9" x 18' 2.1"Autre
- RangementSupérieur5' 10.8" x 11' 10.7"Autre
- CuisinePrincipal15' 11" x 25' 11.8"Autre
- Salle de bainsSupérieur7' 4.9" x 9' 4.9"Autre
- Salle à mangerPrincipal10' 7.9" x 17' 8.9"Autre
- SalonPrincipal15' 5.8" x 19' 10.1"Autre
- BibliothèquePrincipal14' 11.9" x 17' 7.8"Autre
- Salle familialePrincipal17' 11.1" x 22' 8"Autre
- Salle de lavagePrincipal7' 10" x 14' 2"Autre
- Salle de bainsPrincipal9' 6.1" x 9' 10.5"Autre
- Chambre à coucher principale2ième étage14' 9.1" x 27' 5.9"Autre
- Chambre à coucher2ième étage16' 9.9" x 19' 10.9"Autre
- Chambre à coucher2ième étage22' 8.8" x 22' 8.8"Autre
- Chambre à coucher2ième étage16' 9.9" x 24' 2.1"Autre
- Salle de bains2ième étage6' 2" x 10' 11.8"Autre
- Salle de bains2ième étage3' 8.8" x 0' 9"Autre
- Solarium/VerrièrePrincipal10' 7.9" x 17' 8.9"Autre
Agents de cette inscription
Demandez plus d’infos
Demandez plus d’infos
Emplacement
11 Prestwick Place, Brantford, Ontario, N3T 6H3 Canada
Autour de cette propriété
En savoir plus au sujet du quartier et des commodités autour de cette résidence.
- 22.12% 65 to 79 years
- 18.91% 50 to 64 years
- 18.2% 35 to 49 years
- 14.55% 20 to 34 years
- 5.75% 5 to 9 years
- 5.62% 80 and over
- 5.45% 10 to 14
- 4.88% 0 to 4
- 4.52% 15 to 19
- Households in the area are:
- 80.02% Single family
- 19.64% Single person
- 0.34% Multi person
- 0% Multi family
- $126,016 Average household income
- $58,661 Average individual income
- People in the area speak:
- 91.69% English
- 2.1% Polish
- 1.55% Italian
- 0.96% French
- 0.85% Vietnamese
- 0.85% German
- 0.85% Portuguese
- 0.85% Hungarian
- 0.18% Yue (Cantonese)
- 0.13% Punjabi (Panjabi)
- Housing in the area comprises of:
- 86.44% Single detached
- 6.54% Apartment 5 or more floors
- 3.6% Row houses
- 2.81% Semi detached
- 0.61% Duplex
- 0% Apartment 1-4 floors
- Others commute by:
- 2.19% Other
- 0% Public transit
- 0% Foot
- 0% Bicycle
- 30.38% High school
- 24.69% College certificate
- 20.36% Did not graduate high school
- 14.87% Bachelor degree
- 5% Post graduate degree
- 4.7% Trade certificate
- 0% University certificate
- The average air quality index for the area is 2
- The area receives 315.27 mm of precipitation annually.
- The area experiences 7.39 extremely hot days (31.36°C) per year.
Demander de l’information sur le quartier
En savoir plus au sujet du quartier et des commodités autour de cette résidence
Demander maintenantCalculatrice de versements hypothécaires
- $
- %$
- %
- Capital et intérêts 16 109 $ /mo
- Impôt foncier n/a
- Frais de copropriété n/a

