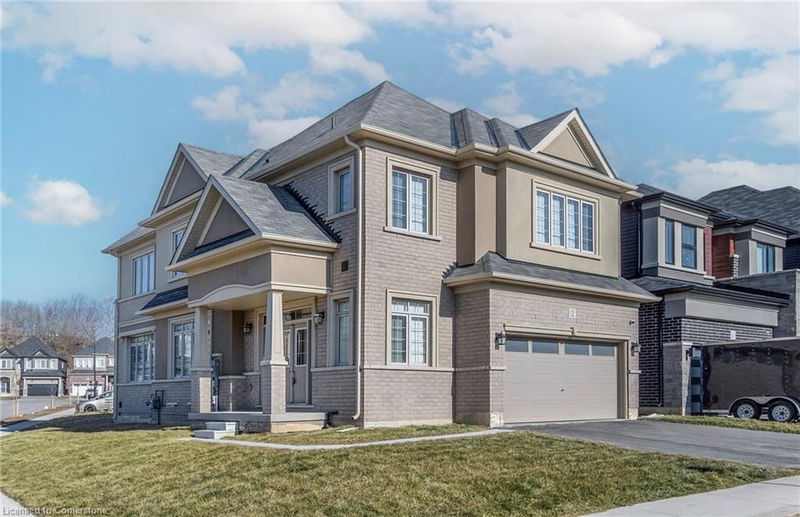Caractéristiques principales
- MLS® #: 40703792
- ID de propriété: SIRC2305671
- Type de propriété: Résidentiel, Maison unifamiliale détachée
- Aire habitable: 2 401 pi.ca.
- Chambre(s) à coucher: 4
- Salle(s) de bain: 2+1
- Stationnement(s): 4
- Inscrit par:
- RE/MAX Escarpment Realty Inc.
Description de la propriété
Welcome to this Brantford beauty in a serine location close to nature but easy HWY access. This ALMOST NEW spacious 2400 sq ft home with double garage offers 4 beds and 3 baths with plenty of space for the growing family. The main floor offers plenty of windows for fantastic natural light and an open concept floor plan perfect for entertaining family and friends. The eat-in Kitchen offers back yard access, S/S appliances, quartz counters and an island/breakfast bar offering more seating. The main floor is complete with a 2 pce bath and garage access. Upstairs there is plenty of space with 4 generous sized bedrooms. Master with ensuite and W/I closet. This floor is complete with 5pce main bath and the convenience up upstairs laundry. The basement is unfinished and awaiting your finishing touches. This home is located in a great area close to trails, golf course and minutes to the Hwy perfect for commuting. Looking for a home to check ALL the boxes look no further!!
Pièces
- TypeNiveauDimensionsPlancher
- SalonPrincipal12' 9.9" x 15' 5"Autre
- Salle à mangerPrincipal14' 2" x 14' 4.8"Autre
- Cuisine avec coin repasPrincipal11' 3.8" x 19' 7"Autre
- Salle de bainsPrincipal3' 10" x 6' 4.7"Autre
- Chambre à coucher principale2ième étage14' 9.9" x 16' 9.1"Autre
- Chambre à coucher2ième étage10' 11.1" x 10' 7.8"Autre
- Chambre à coucher2ième étage11' 8.9" x 12' 7.1"Autre
- Chambre à coucher2ième étage11' 6.9" x 13' 1.8"Autre
- Salle de lavage2ième étage6' 4.7" x 10' 11.8"Autre
Agents de cette inscription
Demandez plus d’infos
Demandez plus d’infos
Emplacement
12 Stauffer Road, Brantford, Ontario, N3T 5L8 Canada
Autour de cette propriété
En savoir plus au sujet du quartier et des commodités autour de cette résidence.
Demander de l’information sur le quartier
En savoir plus au sujet du quartier et des commodités autour de cette résidence
Demander maintenantCalculatrice de versements hypothécaires
- $
- %$
- %
- Capital et intérêts 4 394 $ /mo
- Impôt foncier n/a
- Frais de copropriété n/a

