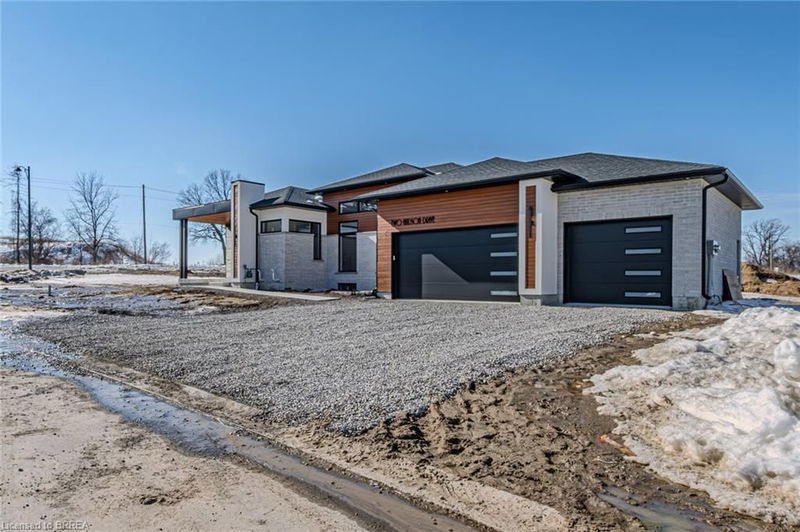Caractéristiques principales
- MLS® #: 40697567
- N° MLS® secondaire: X12002556
- ID de propriété: SIRC2305637
- Type de propriété: Résidentiel, Maison unifamiliale détachée
- Superficie habitable: 2 475 pi.ca.
- Construit en: 2025
- Chambre(s) à coucher: 2+1
- Salle(s) de bain: 3+1
- Stationnement(s): 6
- Inscrit par:
- Re/Max Twin City Realty Inc.
Description de la propriété
Another stunning bungalow designed and built by local builder, Carriageview Construction. This home has all the 'WOW' factor that is sure to impress and presents a modern and functional living space, characterized by its open concept layout and high ceilings. The kitchen is equipped with high-quality finishes, including stainless steel appliances (refrigerator, stove, dishwasher, and microwave). An island serves as a central feature for cooking and socializing, while the dinette area provides dining space. Sliding doors lead from the kitchen to a covered deck measuring 12’x12’, allowing for outdoor entertaining or relaxation. Note the upgraded 5/8" engineered hardwood flooring, trim, lighting and so much more! A main floor Laundry Room & 2 pc bath is conveniently located to/from the Triple Car Garage. In addition to the 1755 sq. ft. finished on the upper level, the lower level is partially finished adding another 720 sq. ft. which boasts a Bedroom, Rec Room & 4pc. Bath. Future potential to finish another 800 sq. ft. Granny Suite in the lower level, which would include: 2 bedrooms, 4pc. Bath, combined Kitchen/Living Room & Laundry. The builder has installed an irrigation system and will partially fence the backyard, at his expense, which will enhance privacy and usability of outdoor spaces. HST & TARION Warranty included in price
Pièces
- TypeNiveauDimensionsPlancher
- Pièce principalePrincipal18' 11.9" x 22' 11.9"Autre
- Coin repasPrincipal14' 11" x 12' 9.4"Autre
- CuisinePrincipal14' 11" x 9' 10.5"Autre
- Chambre à coucher principalePrincipal12' 11.9" x 16' 4.8"Autre
- Chambre à coucherPrincipal10' 11.8" x 12' 2"Autre
- Salle de bainsPrincipal11' 10.1" x 3' 8"Autre
- Salle de lavagePrincipal6' 4.7" x 12' 9.4"Autre
- Salle de loisirsSous-sol22' 10" x 15' 1.8"Autre
- Chambre à coucherSous-sol10' 9.1" x 13' 1.8"Autre
Agents de cette inscription
Demandez plus d’infos
Demandez plus d’infos
Emplacement
2 Hudson Drive, Brantford, Ontario, N3T 0V6 Canada
Autour de cette propriété
En savoir plus au sujet du quartier et des commodités autour de cette résidence.
Demander de l’information sur le quartier
En savoir plus au sujet du quartier et des commodités autour de cette résidence
Demander maintenantCalculatrice de versements hypothécaires
- $
- %$
- %
- Capital et intérêts 0
- Impôt foncier 0
- Frais de copropriété 0

