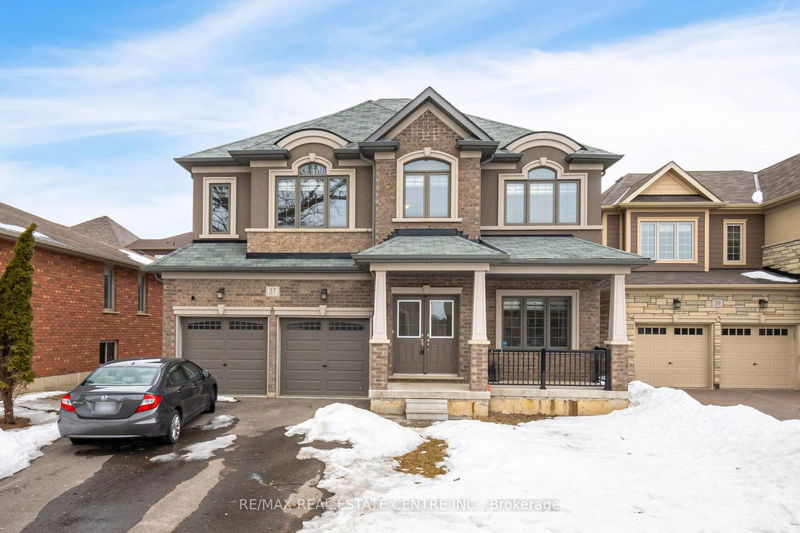Caractéristiques principales
- MLS® #: X11994955
- ID de propriété: SIRC2299697
- Type de propriété: Résidentiel, Maison unifamiliale détachée
- Grandeur du terrain: 5 616,14 pi.ca.
- Chambre(s) à coucher: 4
- Salle(s) de bain: 4
- Pièces supplémentaires: Sejour
- Stationnement(s): 6
- Inscrit par:
- RE/MAX REAL ESTATE CENTRE INC.
Description de la propriété
Stunning 4-Bedroom LIV Home in a Family-Friendly Community! This 2,689 sq. ft. home is perfect for a growing family, featuring 4 spacious bedrooms & 4bathrooms. The elegant brick & stucco exterior leads into a grand foyer with oversized tiles. The main floor offers a formal living room, a large family room, and a gourmet eat-in kitchen with granite countertops, an island with breakfast bar, crown-molded cabinetry, and a walk-in pantry. A sunken mudroom off the 2-car garage and a 2-piece powder room complete the main level. Upstairs, the primary suite boasts his & hers walk-in closets and a luxurious Ensuite with a soaker tub & oversized glass shower. A second bedroom has its own private 4-piece Ensuite, while the third & fourth bedrooms share a Jack & Jill 4-piece bath. A convenient second-floor laundry room adds to the homes practicality. The unfinished basement provides ample storage and future potential, complete with a 200 AMP service & HRV unit. Located in a quiet, family-friendly neighborhood, this home is a must-see!
Pièces
- TypeNiveauDimensionsPlancher
- SalonPrincipal10' 11.8" x 10' 4.4"Autre
- Salle familialePrincipal14' 11.9" x 14' 7.1"Autre
- CuisinePrincipal14' 11.9" x 8' 11.8"Autre
- Salle à déjeunerPrincipal14' 11.9" x 10' 7.1"Autre
- VestibulePrincipal0' x 0'Autre
- Garde-mangerPrincipal0' x 0'Autre
- Autre2ième étage14' 8.9" x 14' 9.5"Autre
- Chambre à coucher2ième étage10' 11.8" x 13' 2.2"Autre
- Chambre à coucher2ième étage12' 2" x 13' 11.7"Autre
- Chambre à coucher2ième étage10' 9.5" x 10' 7.1"Autre
- Salle de lavage2ième étage0' x 0'Autre
Agents de cette inscription
Demandez plus d’infos
Demandez plus d’infos
Emplacement
37 Pace Ave, Brantford, Ontario, N3S 0J2 Canada
Autour de cette propriété
En savoir plus au sujet du quartier et des commodités autour de cette résidence.
Demander de l’information sur le quartier
En savoir plus au sujet du quartier et des commodités autour de cette résidence
Demander maintenantCalculatrice de versements hypothécaires
- $
- %$
- %
- Capital et intérêts 5 175 $ /mo
- Impôt foncier n/a
- Frais de copropriété n/a

