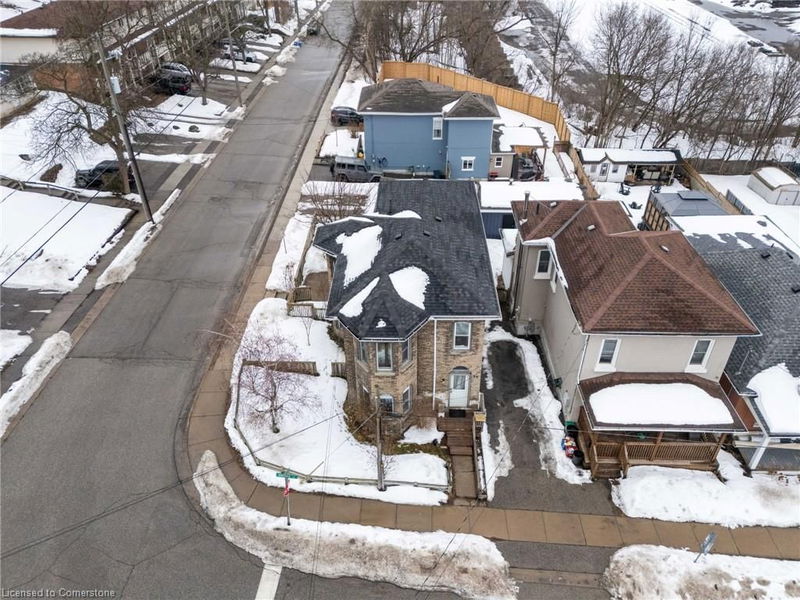Caractéristiques principales
- MLS® #: 40701284
- ID de propriété: SIRC2298243
- Type de propriété: Résidentiel, Maison unifamiliale détachée
- Aire habitable: 2 137 pi.ca.
- Chambre(s) à coucher: 3+1
- Salle(s) de bain: 2
- Stationnement(s): 2
- Inscrit par:
- Royal LePage State Realty
Description de la propriété
Welcome to this grand duplex! You're not seeing double—this home offers two kitchens, four bedrooms, two bathrooms, two furnaces (2024), separate hydro meters, two owned water heaters (2023), 2 parking spots, 2 sheds, 2 water meters, making it an excellent opportunity for first-time buyers, investors, or extended family, it can be easily converted back into a single-family home to suit your needs. The Main level suite has been extensively renovated while preserving the original architecture of the moldings and baseboard. Featuring maple kitchen cabinetry, quartz countertops, built-in dishwasher, motion-activated range hood, and a renovated 5-piece bathroom. This unit also boasts a spacious living and dining area, soaring 10-ft ceilings, and two bedrooms. Laundry is conveniently located in the finished lower level. The 2nd suite offers two bedrooms, a comfortable living room, a second kitchen, and a 4-piece bathroom—a great setup for investment income or extended family living. Nestled in the heart of Brantford, you’re walking distance from Brantford General Hospital, Laurier University, Conestoga College. Shopping, schools, parks, transit, and the brand-new Costco all nearby. This clean, move-in-ready home is a must-see! Book your showing today! (Upstairs kitchen appliances & cupboards have been virtually staged/virtually renovated.) Tenants have moved on ....investment ready for new owners and new tenants!
Pièces
- TypeNiveauDimensionsPlancher
- Chambre à coucherPrincipal15' 10.1" x 9' 4.9"Autre
- CuisinePrincipal14' 4.8" x 13' 1.8"Autre
- Séjour / Salle à mangerPrincipal11' 8.1" x 18' 11.9"Autre
- Salle de bainsPrincipal6' 8.3" x 9' 4.9"Autre
- Salon2ième étage10' 11.8" x 15' 7"Autre
- Salle de bains2ième étage4' 11.8" x 8' 9.1"Autre
- Chambre à coucher2ième étage9' 8.1" x 8' 7.9"Autre
- FoyerPrincipal9' 8.9" x 5' 4.9"Autre
- Chambre à coucher principale2ième étage13' 10.9" x 9' 10.5"Autre
- Cuisine2ième étage7' 10" x 13' 1.8"Autre
- Salle familialeSous-sol15' 5.8" x 10' 11.1"Autre
- RangementSous-sol11' 8.1" x 8' 11"Autre
- Chambre à coucherSous-sol10' 11.1" x 8' 11.8"Autre
- Salle de lavageSous-sol8' 7.9" x 8' 11"Autre
- ServiceSous-sol27' 11" x 12' 9.1"Autre
Agents de cette inscription
Demandez plus d’infos
Demandez plus d’infos
Emplacement
39 Niagara Street, Brantford, Ontario, N3R 4E1 Canada
Autour de cette propriété
En savoir plus au sujet du quartier et des commodités autour de cette résidence.
Demander de l’information sur le quartier
En savoir plus au sujet du quartier et des commodités autour de cette résidence
Demander maintenantCalculatrice de versements hypothécaires
- $
- %$
- %
- Capital et intérêts 3 100 $ /mo
- Impôt foncier n/a
- Frais de copropriété n/a

