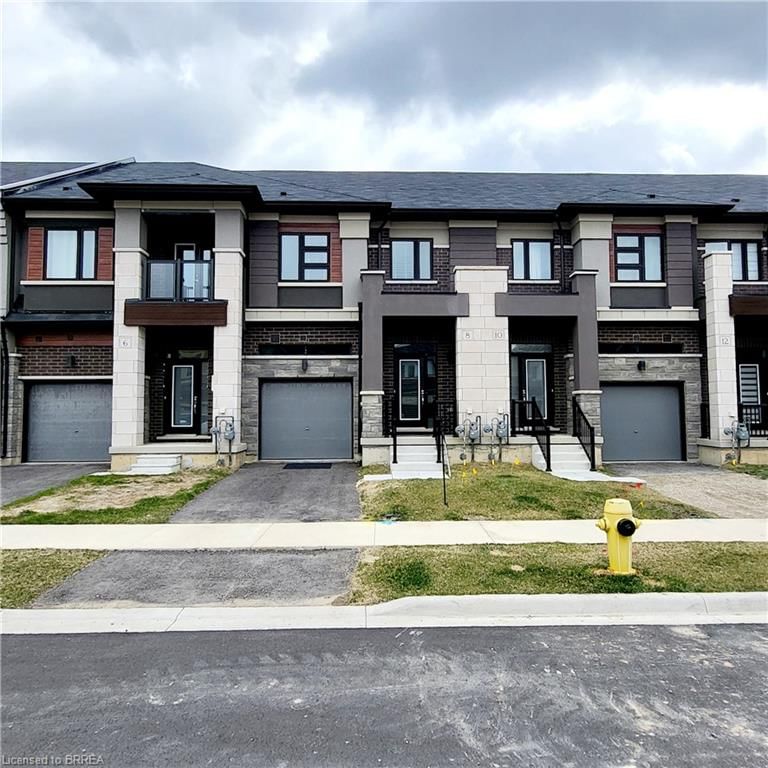Caractéristiques principales
- MLS® #: 40700125
- ID de propriété: SIRC2288764
- Type de propriété: Résidentiel, Maison de ville
- Aire habitable: 1 560 pi.ca.
- Construit en: 2022
- Chambre(s) à coucher: 3
- Salle(s) de bain: 2+1
- Stationnement(s): 3
- Inscrit par:
- Re/Max Escarpment Realty Inc.
Description de la propriété
Welcome to 8 Copeman Avenue, a stunning 2-storey townhome located in the sought-after LIV Communities Nature's Grand development in Brantford. Offering 1,560 sq ft of thoughtfully designed living space, this home features 3 spacious bedrooms, 2.5 bathrooms, and an attached single-car garage. The main floor boasts an inviting open-concept layout, perfect for both entertaining and everyday living. A bright and airy living room flows seamlessly into the modern kitchen, which showcases sleek stainless steel appliances, ample cabinetry, and a convenient dinette with direct walk-out access to the rear yard — ideal for outdoor dining and relaxation. A 2 piece powder room completes this level. Upstairs, you'll find three bedrooms, including a luxurious primary suite featuring a spa-like 4 piece ensuite with a deep soaking tub and a standalone shower. A dedicated laundry room and an additional 4 piece bathroom add extra convenience to the second floor. The unfinished basement offers endless possibilities — perfect for storage or ready to be transformed into a rec room, gym, or home office. Situated in a family-friendly community, this home offers close proximity to parks, scenic trails, and is nestled along the Grand River, providing the perfect blend of nature and city living. Plus, with Highway 403 just 5 minutes away, commuting is a breeze. Don’t miss your chance to make this beautiful home yours!
Pièces
- TypeNiveauDimensionsPlancher
- CuisinePrincipal8' 9.9" x 10' 2"Autre
- FoyerPrincipal4' 11.8" x 4' 11.8"Autre
- Salle à mangerPrincipal8' 7.9" x 8' 7.9"Autre
- SalonPrincipal10' 8.6" x 18' 11.9"Autre
- Chambre à coucher2ième étage12' 7.9" x 9' 3.8"Autre
- Chambre à coucher2ième étage9' 3.8" x 12' 9.4"Autre
- Chambre à coucher principale2ième étage12' 6" x 18' 11.9"Autre
- Salle de lavage2ième étage4' 11.8" x 4' 3.1"Autre
- AutreSous-sol10' 8.6" x 18' 11.9"Autre
- AutreSous-sol8' 6.3" x 6' 11.8"Autre
- AutreSous-sol22' 11.9" x 18' 11.9"Autre
Agents de cette inscription
Demandez plus d’infos
Demandez plus d’infos
Emplacement
8 Copeman Avenue, Brantford, Ontario, N3V 0B3 Canada
Autour de cette propriété
En savoir plus au sujet du quartier et des commodités autour de cette résidence.
Demander de l’information sur le quartier
En savoir plus au sujet du quartier et des commodités autour de cette résidence
Demander maintenantCalculatrice de versements hypothécaires
- $
- %$
- %
- Capital et intérêts 3 173 $ /mo
- Impôt foncier n/a
- Frais de copropriété n/a

