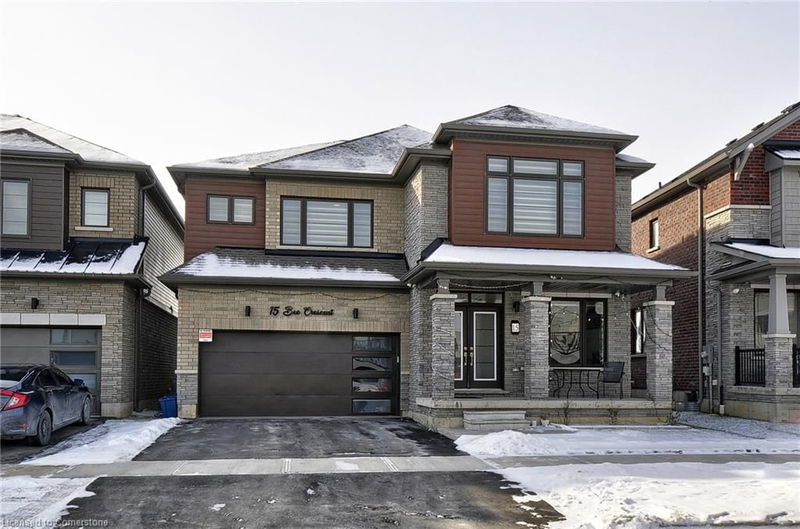Caractéristiques principales
- MLS® #: 40692115
- ID de propriété: SIRC2257898
- Type de propriété: Résidentiel, Maison unifamiliale détachée
- Aire habitable: 2 874 pi.ca.
- Chambre(s) à coucher: 4
- Salle(s) de bain: 3+1
- Stationnement(s): 4
- Inscrit par:
- HOMELIFE SILVERCITY REALTY INC BRAMPTON
Description de la propriété
Welcome to this beautiful home, 15 Bee Crescent, located in the heart of West Brant, Brantford, by the Empire Community. This is a ravine lot surrounded by an ample amount of green space. This 2-storey home includes a double car garage with double-door entry, and a large porch. The home has an open concept floor with a large sized office, family room, and a spacious great room covered with multiple windows letting in natural sunlight. The main floor has a 9-foot smooth ceiling and a kitchen that has granite countertops, backsplash, stainless steel appliances, upgraded cabinets, a large kitchen island, and a spacious breakfast area with a sliding door leading to the deck . Leading to the second floor is a beautiful upgraded staircase. The second floor features 4 bedrooms including the master bedroom with a large walk-in closet and a 6-piece ensuite with an upgraded double vanity, granite countertop, a tub and a shower, and a linen closet for storage. The secondary bedroom has a 4-piece ensuite, and the other 2 bedrooms are linked through a Jack and Jill full bath. Upper level laundry . Unfinished Walk out basement with large windows.
Pièces
- TypeNiveauDimensionsPlancher
- Pièce principalePrincipal16' 6" x 14' 11.9"Autre
- Salle à déjeunerPrincipal15' 5.8" x 10' 9.1"Autre
- CuisinePrincipal15' 5.8" x 8' 5.9"Autre
- Séjour / Salle à mangerPrincipal13' 5.8" x 11' 8.1"Autre
- BoudoirPrincipal10' 7.8" x 8' 11.8"Autre
- Chambre à coucher principale2ième étage14' 6" x 18' 4"Autre
- Chambre à coucher2ième étage12' 6" x 10' 8.6"Autre
- Chambre à coucher2ième étage14' 8.9" x 12' 4"Autre
- Chambre à coucher2ième étage13' 5.8" x 13' 5.8"Autre
Agents de cette inscription
Demandez plus d’infos
Demandez plus d’infos
Emplacement
15 Bee Crescent, Brantford, Ontario, N3T 0V7 Canada
Autour de cette propriété
En savoir plus au sujet du quartier et des commodités autour de cette résidence.
Demander de l’information sur le quartier
En savoir plus au sujet du quartier et des commodités autour de cette résidence
Demander maintenantCalculatrice de versements hypothécaires
- $
- %$
- %
- Capital et intérêts 5 854 $ /mo
- Impôt foncier n/a
- Frais de copropriété n/a

