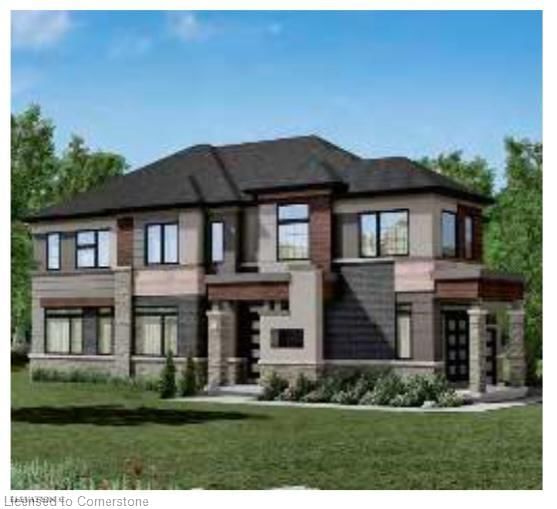Caractéristiques principales
- MLS® #: 40686618
- ID de propriété: SIRC2222042
- Type de propriété: Résidentiel, Maison unifamiliale détachée
- Aire habitable: 2 923 pi.ca.
- Construit en: 2025
- Chambre(s) à coucher: 4
- Salle(s) de bain: 3+1
- Stationnement(s): 4
- Inscrit par:
- SAVE MAX REAL ESTATE INC
Description de la propriété
Assignment Sale Great Deal of the Year ! Upto $50,000 less than the original price. Opportunity to own a Gorgeous Modern Elevation approx. 2923 SqFt Detached Corner lot Home in a Desirable Neighbourhood brought by Liv Communities in Brantford. Approx $130,000 premium upgrades from the builder. 2 Entrances to the house, double door main entry along with the side entry that can lead to the basement. Main Floor offers Living/Dining, Large Great Room, Kitchen with many upgrades, Breakfast area, Powder room and Laundry room. Second floor offers Large Primary Bedroom with 5 Pc Ensuite & Large Walk-in-Closet. 2nd Large Bedroom with 4 Pc Ensuite. Two other Large Bedrooms & 3rd 4 Pc Bathroom. Basement has Large Windows and 3 PC Rough in bath. Amazing location with Just mins away to Grand River, Highway 403, downtown Brantford, Brantford General Hospital, YMCA, golf course, schools, trails, parks and much more. Great New Neighbourhood. Closing in February 2025.
Pièces
- TypeNiveauDimensionsPlancher
- CuisinePrincipal9' 6.9" x 12' 11.9"Autre
- Pièce principalePrincipal14' 11.9" x 14' 11.9"Autre
- Chambre à coucher2ième étage11' 8.1" x 11' 3.8"Autre
- Chambre à coucher principale2ième étage14' 11.9" x 16' 11.9"Autre
- Chambre à coucher2ième étage11' 6.1" x 12' 11.9"Autre
- Chambre à coucher2ième étage12' 9.4" x 11' 1.8"Autre
- Salle à déjeunerPrincipal10' 7.8" x 12' 11.9"Autre
- Salle à mangerPrincipal16' 9.9" x 16' 8"Autre
- Loft2ième étage10' 5.9" x 10' 5.9"Autre
Agents de cette inscription
Demandez plus d’infos
Demandez plus d’infos
Emplacement
20 Waldron Drive #LOT 122, Brantford, Ontario, N3V 0B2 Canada
Autour de cette propriété
En savoir plus au sujet du quartier et des commodités autour de cette résidence.
- 21.89% 35 to 49 年份
- 19% 50 to 64 年份
- 16.16% 65 to 79 年份
- 11.83% 20 to 34 年份
- 7.83% 10 to 14 年份
- 6.64% 5 to 9 年份
- 6.6% 15 to 19 年份
- 6.22% 0 to 4 年份
- 3.83% 80 and over
- Households in the area are:
- 84.07% Single family
- 15.29% Single person
- 0.64% Multi person
- 0% Multi family
- 166 046 $ Average household income
- 69 520 $ Average individual income
- People in the area speak:
- 88.86% English
- 2.58% Punjabi (Panjabi)
- 2.28% Italian
- 1.72% English and non-official language(s)
- 1.46% Polish
- 0.86% Urdu
- 0.65% Tamil
- 0.65% Portuguese
- 0.52% Yue (Cantonese)
- 0.43% French
- Housing in the area comprises of:
- 81.18% Single detached
- 11.08% Row houses
- 5.77% Semi detached
- 1.39% Duplex
- 0.58% Apartment 1-4 floors
- 0% Apartment 5 or more floors
- Others commute by:
- 1.16% Foot
- 0% Public transit
- 0% Bicycle
- 0% Other
- 28.13% High school
- 28.04% College certificate
- 18.66% Bachelor degree
- 15.41% Did not graduate high school
- 4.76% Trade certificate
- 4.06% Post graduate degree
- 0.94% University certificate
- The average are quality index for the area is 2
- The area receives 315.71 mm of precipitation annually.
- The area experiences 7.39 extremely hot days (31.37°C) per year.
Demander de l’information sur le quartier
En savoir plus au sujet du quartier et des commodités autour de cette résidence
Demander maintenantCalculatrice de versements hypothécaires
- $
- %$
- %
- Capital et intérêts 5 126 $ /mo
- Impôt foncier n/a
- Frais de copropriété n/a

