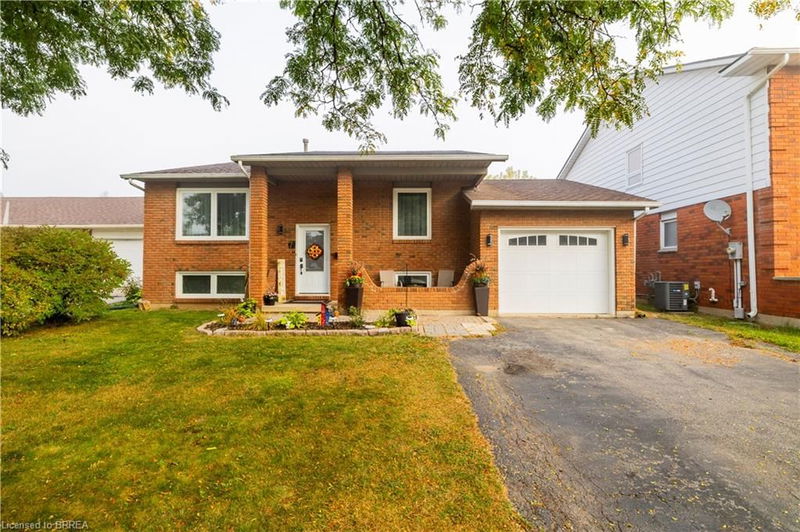Caractéristiques principales
- MLS® #: 40680524
- ID de propriété: SIRC2179475
- Type de propriété: Résidentiel, Maison unifamiliale détachée
- Aire habitable: 2 307 pi.ca.
- Construit en: 1980
- Chambre(s) à coucher: 3+2
- Salle(s) de bain: 2
- Stationnement(s): 3
- Inscrit par:
- Royal LePage Action Realty
Description de la propriété
Welcome to this rare find in the highly sought-after North End of Brantford! This spacious raised bungalow boasts 5 bedrooms plus office and 2 bathrooms, offering over 2300 sq ft of beautifully updated living space, perfect for families of all sizes. The bright and airy layout is enhanced by large windows throughout the home, including on the lower level, allowing for an abundance of natural light to fill each room. Step inside to discover generously sized principal rooms, including a large and welcoming living room. The updated kitchen is equipped with ample storage and modern touches, flowing seamlessly into a separate dining room—ideal for family meals and entertaining. Sliding doors off the kitchen lead you to a deck overlooking the fully fenced backyard, featuring an inviting in-ground pool to enjoy during the warmer months. The lower level is just as impressive, with newer flooring and a cozy rec room warmed by a gas fireplace, making it the perfect space for relaxation or entertaining guests. You'll also find three additional bedrooms and a spacious 4-piece bathroom, offering comfort and convenience for the entire family. The covered front porch provides a great spot to unwind in the evenings, while the attached garage adds to the home's practicality. This home has been
thoughtfully updated, with a new furnace and AC in 2020, garage door replaced in 2019, new windows and doors in 2020, fresh basement flooring in 2024, a modern kitchen renovation in 2024, and a new pool pump and sand filter installed in 2021. Conveniently located close to top-rated schools, local amenities, and with quick access to Highway 403, this home combines comfort, style, and practicality in an unbeatable location. Don’t miss this fantastic opportunity to own a spacious, updated home in one of Brantford's best neighbourhoods!
Pièces
- TypeNiveauDimensionsPlancher
- FoyerPrincipal4' 3.1" x 6' 7.9"Autre
- SalonPrincipal17' 7.8" x 12' 7.1"Autre
- Salle à mangerPrincipal11' 5" x 11' 8.1"Autre
- Chambre à coucher principalePrincipal11' 3.8" x 14' 9.1"Autre
- CuisinePrincipal11' 3.8" x 12' 2"Autre
- Chambre à coucherPrincipal9' 4.9" x 11' 10.1"Autre
- Chambre à coucherPrincipal8' 5.9" x 12' 6"Autre
- Chambre à coucherSupérieur11' 5" x 15' 5.8"Autre
- Bureau à domicileSupérieur12' 7.1" x 13' 3"Autre
- Chambre à coucherSupérieur11' 3.8" x 12' 11.1"Autre
- Salle de loisirsSupérieur16' 11.9" x 19' 5.8"Autre
- Salle de lavageSupérieur7' 10" x 12' 7.1"Autre
Agents de cette inscription
Demandez plus d’infos
Demandez plus d’infos
Emplacement
7 Fieldgate Drive, Brantford, Ontario, N3P 1L3 Canada
Autour de cette propriété
En savoir plus au sujet du quartier et des commodités autour de cette résidence.
Demander de l’information sur le quartier
En savoir plus au sujet du quartier et des commodités autour de cette résidence
Demander maintenantCalculatrice de versements hypothécaires
- $
- %$
- %
- Capital et intérêts 0
- Impôt foncier 0
- Frais de copropriété 0

