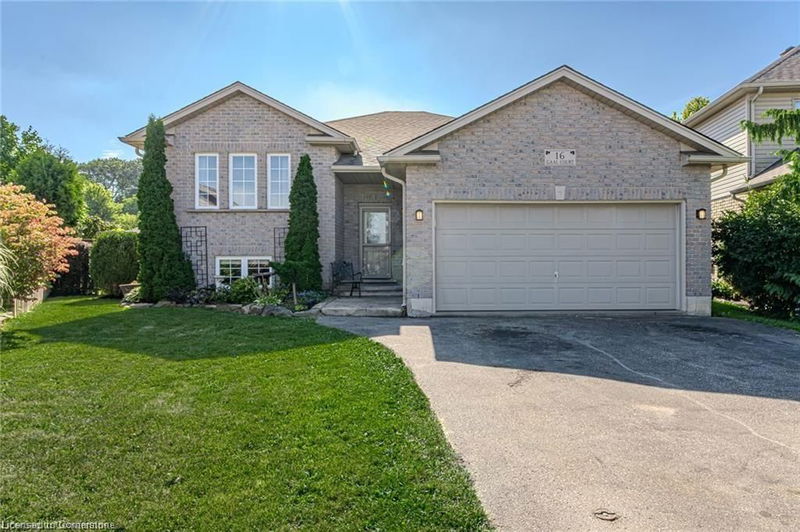Caractéristiques principales
- MLS® #: 40680591
- ID de propriété: SIRC2178414
- Type de propriété: Résidentiel, Maison unifamiliale détachée
- Aire habitable: 2 511 pi.ca.
- Construit en: 2004
- Chambre(s) à coucher: 3+2
- Salle(s) de bain: 2
- Stationnement(s): 4
- Inscrit par:
- ROYAL LEPAGE TRIUS REALTY BROKERAGE
Description de la propriété
Well maintained raised bungalow in the heart of West Brant! Located on a quiet cul-de-sac, offering 5 bedrooms and 2 bathrooms along with just over 2500sq ft of living space. Pull into the double wide private driveway leading to the attached 2 car garage and landscaped front yard. Step inside to the foyer with access to the main floor, basement and garage. The main floor is a well layed out open concept living room, dining room and kitchen providing the perfect space for gathering, relaxing or entertaining. The living room and dining room are both spacious and bright with lots of natural light. The kitchen has tons of cupboard space, a walk in pantry, an island, newer stainless steel appliances and patio doors leading to the back deck. Down the hall is the primary bedroom, a 4 piece bathroom and two good sized bedrooms. Many areas for storage complete the main floor. Downstairs is a fully finished recreation room and two more large bedrooms. A newly renovated bathroom with a stand up shower and a laundry room finish off the lower level. The backyard is fully fenced in and is surrounded by perennial gardens. It comes with a hot tub, plus an above ground pool for you to cool off during the summer months! Seller will remove pool and hot tub if requested. This property shows well and has everything needed for a growing family. Book your showing today!
Pièces
- TypeNiveauDimensionsPlancher
- Garde-mangerPrincipal3' 4.9" x 4' 5.1"Autre
- Salle à mangerPrincipal42' 9.3" x 49' 5.7"Autre
- CuisinePrincipal42' 11.7" x 39' 5.6"Autre
- Chambre à coucherPrincipal36' 2.2" x 29' 7.1"Autre
- Chambre à coucherPrincipal29' 8.6" x 39' 5.2"Autre
- SalonPrincipal52' 9" x 65' 10.9"Autre
- Chambre à coucherPrincipal39' 7.1" x 36' 2.6"Autre
- FoyerPrincipal55' 10" x 91' 11.9"Autre
- Salle de bainsPrincipal29' 10.2" x 39' 5.2"Autre
- Salle de loisirsSous-sol16' 8.7" x 19' 10.9"Autre
- RangementSous-sol13' 10.1" x 6' 11"Autre
- Chambre à coucherSous-sol11' 1.8" x 9' 4.9"Autre
- Salle de lavageSous-sol12' 11.1" x 12' 9.1"Autre
- Chambre à coucherSous-sol11' 8.9" x 12' 9.9"Autre
- Salle de bainsSous-sol5' 10.8" x 10' 9.1"Autre
Agents de cette inscription
Demandez plus d’infos
Demandez plus d’infos
Emplacement
16 Gaal Court, Brantford, Ontario, N3T 6R5 Canada
Autour de cette propriété
En savoir plus au sujet du quartier et des commodités autour de cette résidence.
Demander de l’information sur le quartier
En savoir plus au sujet du quartier et des commodités autour de cette résidence
Demander maintenantCalculatrice de versements hypothécaires
- $
- %$
- %
- Capital et intérêts 0
- Impôt foncier 0
- Frais de copropriété 0

