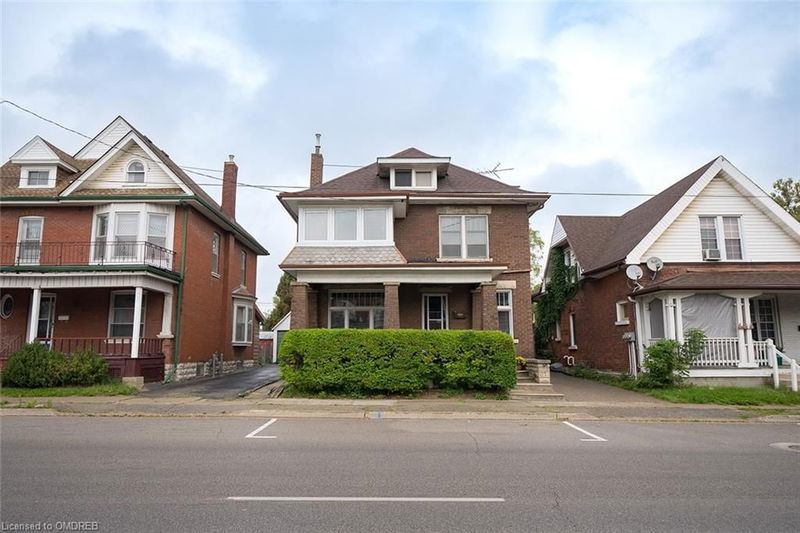Caractéristiques principales
- MLS® #: 40663246
- ID de propriété: SIRC2130433
- Type de propriété: Résidentiel, Maison unifamiliale détachée
- Aire habitable: 1 866 pi.ca.
- Construit en: 1911
- Chambre(s) à coucher: 3
- Salle(s) de bain: 2
- Stationnement(s): 3
- Inscrit par:
- TFN Realty Inc., Brokerage
Description de la propriété
This beautiful legal duplex showcases timeless historic charm combined with modern updates throughout. The renovated main floor offers a spacious 1-bedroom layout complete with a kitchen, living room, dining room, foyer, and mudroom. Upstairs, the second unit features 2 bedrooms, a living room with bonus room, kitchen and mudroom with separate entrance making it ideal for additional rental income or multi-generational living. A separate entrance leads to the partially finished basement with laundry, providing extra potential for customization. Natural light floods the home, enhancing the detailed character found throughout. A highlight of this property is the expansive 31' x 42' approx. mechanics garage workshop/hobby shop, featuring rolling doors and ample space for projects or storage. This versatile space is being sold as-is, providing endless possibilities for use. Don't miss the opportunity to own this character-filled duplex with endless potential!
Pièces
- TypeNiveauDimensionsPlancher
- CuisinePrincipal10' 2" x 12' 4.8"Autre
- Chambre à coucherPrincipal11' 3" x 13' 3"Autre
- Salle de bainsPrincipal3' 4.1" x 10' 2"Autre
- Salon2ième étage11' 8.9" x 11' 3"Autre
- SalonPrincipal11' 3.8" x 15' 8.9"Autre
- Cuisine2ième étage11' 10.7" x 12' 7.1"Autre
- Salle de bains2ième étage5' 10" x 8' 11.8"Autre
- Salle à mangerPrincipal8' 9.9" x 9' 6.9"Autre
- Chambre à coucher2ième étage13' 6.9" x 10' 7.8"Autre
- Chambre à coucher2ième étage7' 10" x 12' 9.9"Autre
- Vestibule2ième étage7' 1.8" x 8' 3.9"Autre
- VestibulePrincipal8' 3.9" x 6' 11.8"Autre
Agents de cette inscription
Demandez plus d’infos
Demandez plus d’infos
Emplacement
480 Colborne Street, Brantford, Ontario, N3S 3P1 Canada
Autour de cette propriété
En savoir plus au sujet du quartier et des commodités autour de cette résidence.
Demander de l’information sur le quartier
En savoir plus au sujet du quartier et des commodités autour de cette résidence
Demander maintenantCalculatrice de versements hypothécaires
- $
- %$
- %
- Capital et intérêts 0
- Impôt foncier 0
- Frais de copropriété 0

