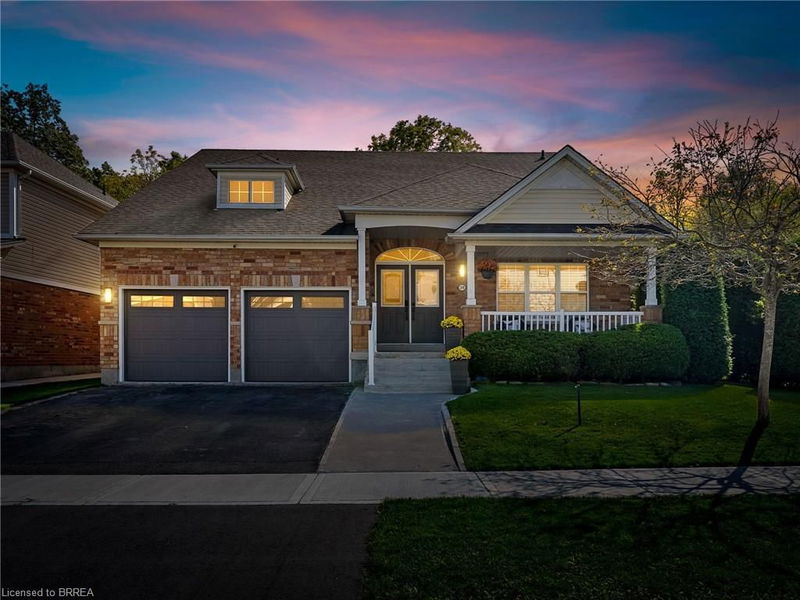Caractéristiques principales
- MLS® #: 40659980
- ID de propriété: SIRC2127857
- Type de propriété: Résidentiel, Maison unifamiliale détachée
- Aire habitable: 4 861 pi.ca.
- Construit en: 2005
- Chambre(s) à coucher: 3
- Salle(s) de bain: 3+1
- Stationnement(s): 4
- Inscrit par:
- Re/Max Twin City Realty Inc
Description de la propriété
Step into luxury living with this stunning O'Hara executive home, located in the heart of a highly sought after community. From the moment you arrive, you'll notice the attention to detail, a welcoming front porch leads into a spacious, open-concept layout, ideal for modern living. The main floor boasts cathedral ceilings in the great room, anchored by a cozy fireplace, creating an inviting space perfect for entertaining or unwinding after a long day. The gourmet kitchen offers granite countertops, upgraded cabinetry, a large island, ideal for meal prep or a casual breakfast, also includes a butler's pantry, making hosting a breeze. The main-floor primary bedroom is a true retreat, featuring a 5-pc ensuite with a deep soaker tub, glass shower & walk-in closet. An additional bedroom & full bath complete the main level. Upstairs, the loft overlooks the great room & offers a perfect space for a home office or cozy den, plus a third bedroom & full bath, ideal for guests or older children seeking privacy. The lower level features a massive rec room, imagine the possibilities for games, movie nights, or a home gym, there's still space for ample storage or to add additional bedrooms if needed and has an additional bathroom. Make your way out back, enjoy your private oasis, a fully fenced yard with a inground saltwater fibreglass salt water pool/hot tub, heated by heat pump & a UV filtration system, you are surrounded buy lush landscaping & no rear neighbours, providing ultimate privacy. The home backs onto Franklin Grobb Memorial Forest & the L.E. & N. Trail. Offering green space and trails right at your doorstep. The double car garage is insulated & heated. This home has way to many updates to list & will need to be seen to be appreciated. Close to schools, shopping, a short drive to the HWY 403 access & all your everyday amenities.
Pièces
- TypeNiveauDimensionsPlancher
- Salle familialePrincipal15' 8.9" x 18' 11.9"Autre
- CuisinePrincipal16' 4.8" x 19' 11.3"Autre
- Salle à mangerPrincipal10' 8.6" x 14' 2.8"Autre
- SalonPrincipal14' 2" x 15' 11"Autre
- Garde-mangerPrincipal6' 7.1" x 6' 11.8"Autre
- FoyerPrincipal7' 10.3" x 15' 11"Autre
- Chambre à coucher principalePrincipal15' 10.9" x 22' 6"Autre
- Salle de bainsPrincipal10' 4.8" x 12' 8.8"Autre
- Loft2ième étage23' 9" x 28' 10"Autre
- Chambre à coucherPrincipal10' 8.6" x 15' 10.9"Autre
- Salle de bainsPrincipal5' 10.2" x 8' 2"Autre
- Chambre à coucher2ième étage14' 11" x 14' 6.8"Autre
- Salle de bains2ième étage6' 3.9" x 8' 7.9"Autre
- Salle de bainsSupérieur6' 7.1" x 6' 11.8"Autre
- RangementSupérieur15' 11" x 21' 3.1"Autre
- Salle de loisirsSupérieur40' 8.9" x 41' 4.8"Autre
Agents de cette inscription
Demandez plus d’infos
Demandez plus d’infos
Emplacement
39 Hunter Way, Brantford, Ontario, N3T 6S3 Canada
Autour de cette propriété
En savoir plus au sujet du quartier et des commodités autour de cette résidence.
Demander de l’information sur le quartier
En savoir plus au sujet du quartier et des commodités autour de cette résidence
Demander maintenantCalculatrice de versements hypothécaires
- $
- %$
- %
- Capital et intérêts 0
- Impôt foncier 0
- Frais de copropriété 0

