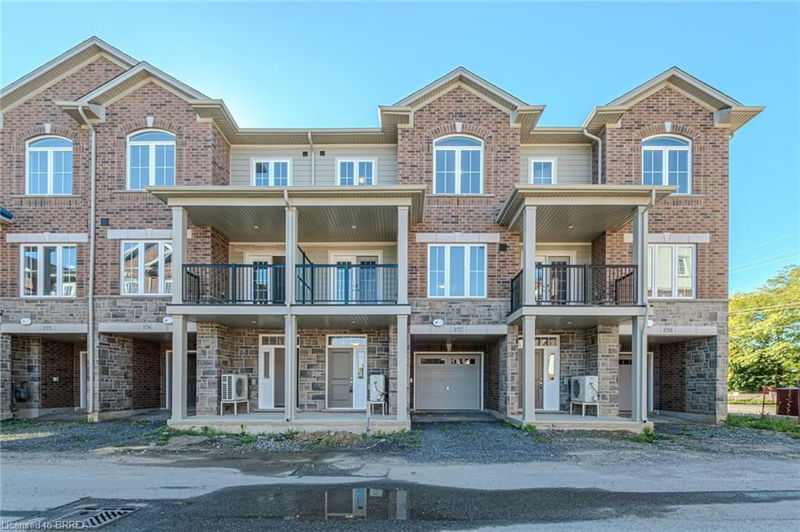Caractéristiques principales
- MLS® #: 40662230
- ID de propriété: SIRC2126518
- Type de propriété: Résidentiel, Condo
- Aire habitable: 1 458 pi.ca.
- Construit en: 2024
- Chambre(s) à coucher: 2
- Salle(s) de bain: 2+1
- Stationnement(s): 2
- Inscrit par:
- Century 21 Grand Realty Inc.
Description de la propriété
Welcome to this stunning brand new townhome located in the highly sought-after Brantwood Village complex in the highly desirable north end of Brantford! This Silverbridge model is spacious (1458 sq) 2-bedroom plus den, Upgraded to 3 bathroom, three-story condominium is perfect for growing families. As you step inside, you'll be greeted by a generous foyer featuring 2 closets, utility room, garage access, and a staircase leading to the upper level. The second floor is the heart of the home that boasts a modern open-concept kitchen, dining, and living area, with an access to the terrace, all flooded with natural sunlight, creating a warm and inviting atmosphere. A convenient 2-piece powder room is also located on this level. The third floor is designed for comfort and functionality, featuring a large primary bedroom complete with a walk-in closet and a 3-piece ensuite bathroom. You'll also find a second bedroom, a versatile den perfect for a home office or playroom, a well-appointed 4-piece bathroom, and a laundry room for added convenience. Completing this beautiful property is an attached one-car garage, providing additional storage and easy access. Ideally located close to Highway 403, shopping, schools, trails, and a variety of amenities that Brantford has to offer, this townhouse is a must-see! Book your private showing today and discover your new home!
Pièces
- TypeNiveauDimensionsPlancher
- Cuisine2ième étage14' 4.8" x 6' 9.8"Autre
- FoyerPrincipal18' 1.4" x 6' 9.8"Autre
- Salle à manger2ième étage15' 11" x 10' 5.9"Autre
- Salon2ième étage19' 3.1" x 8' 11.8"Autre
- Chambre à coucher principale3ième étage16' 11.9" x 10' 7.8"Autre
- Boudoir3ième étage11' 8.9" x 6' 11"Autre
- Salle de bains3ième étage7' 8.9" x 4' 11.8"Autre
- Salle de bains2ième étage4' 11" x 5' 10.2"Autre
- Chambre à coucher3ième étage14' 8.9" x 8' 11"Autre
Agents de cette inscription
Demandez plus d’infos
Demandez plus d’infos
Emplacement
677 Park Road N #157, Brantford, Ontario, N3R 0C2 Canada
Autour de cette propriété
En savoir plus au sujet du quartier et des commodités autour de cette résidence.
Demander de l’information sur le quartier
En savoir plus au sujet du quartier et des commodités autour de cette résidence
Demander maintenantCalculatrice de versements hypothécaires
- $
- %$
- %
- Capital et intérêts 0
- Impôt foncier 0
- Frais de copropriété 0

