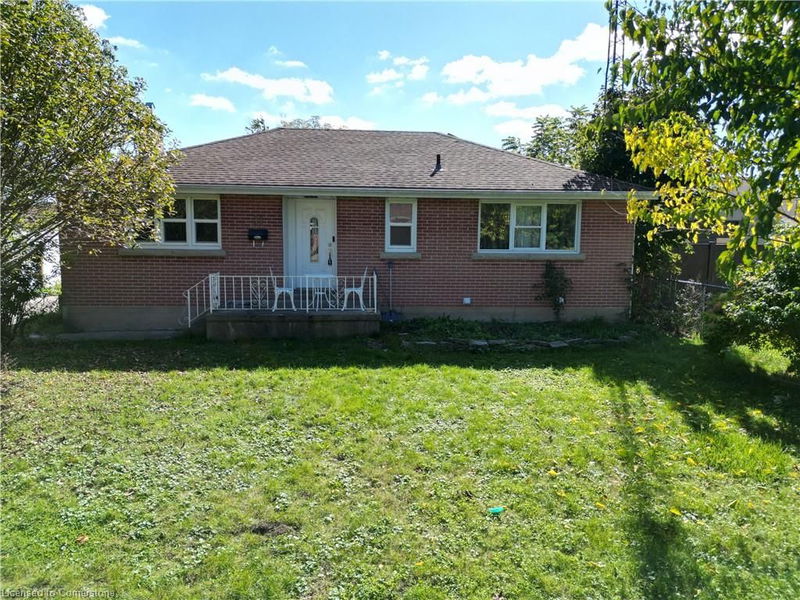Caractéristiques principales
- MLS® #: 40658617
- ID de propriété: SIRC2121304
- Type de propriété: Résidentiel, Maison unifamiliale détachée
- Aire habitable: 2 100 pi.ca.
- Chambre(s) à coucher: 3+2
- Salle(s) de bain: 2
- Stationnement(s): 7
- Inscrit par:
- Right At Home Realty
Description de la propriété
ATTN Investors: 3 + 2 beds, 2 full baths, 2 kitchens, 2 In-suite laundry, separate entry, SINGLE DETACH in quite neighborhood in Brantford. Why pay for full mortgage when your home can pay most of it? This home offers income potential to ease up the financial burden of owning a home. Or you can simply buy it as an investment property. With some TLC, this home offers loads of potentials to suit your needs. This home comes with long single driveway for 6 cars and a huge double garage with high ceiling and hydro. The garage also comes with extra workshop space to delight any handyman, a huge and deep backyard for fun outdoors for the family. Come, see and imagine the endless possibilities this home has to offer..! *1% reduction to Buyer Agent commission if Seller agent shows property to Buyer agent client - OPEN House excepted. **Disclosure: Seller does not warrant retrofit status in basement
Pièces
- TypeNiveauDimensionsPlancher
- CuisinePrincipal29' 8.2" x 56' 1.6"Autre
- Séjour / Salle à mangerPrincipal49' 2.5" x 98' 5.1"Autre
- Chambre à coucherPrincipal29' 8.2" x 39' 6.4"Autre
- Chambre à coucherPrincipal29' 9" x 39' 8.7"Autre
- Salle de bainsPrincipal6' 11.8" x 8' 11.8"Autre
- Chambre à coucherPrincipal36' 10.7" x 52' 5.9"Autre
- CuisineSous-sol36' 3" x 36' 3"Autre
- Séjour / Salle à mangerSous-sol29' 6.3" x 36' 10.7"Autre
- Chambre à coucherSous-sol52' 5.9" x 49' 2.5"Autre
- Chambre à coucherSous-sol10' 11.8" x 16' 1.2"Autre
- Salle de bainsSous-sol4' 11.8" x 10' 7.8"Autre
- Salle de lavageSous-sol10' 7.8" x 4' 11.8"Autre
Agents de cette inscription
Demandez plus d’infos
Demandez plus d’infos
Emplacement
11 Woodman Drive, Brantford, Ontario, N3S 4K2 Canada
Autour de cette propriété
En savoir plus au sujet du quartier et des commodités autour de cette résidence.
Demander de l’information sur le quartier
En savoir plus au sujet du quartier et des commodités autour de cette résidence
Demander maintenantCalculatrice de versements hypothécaires
- $
- %$
- %
- Capital et intérêts 0
- Impôt foncier 0
- Frais de copropriété 0

