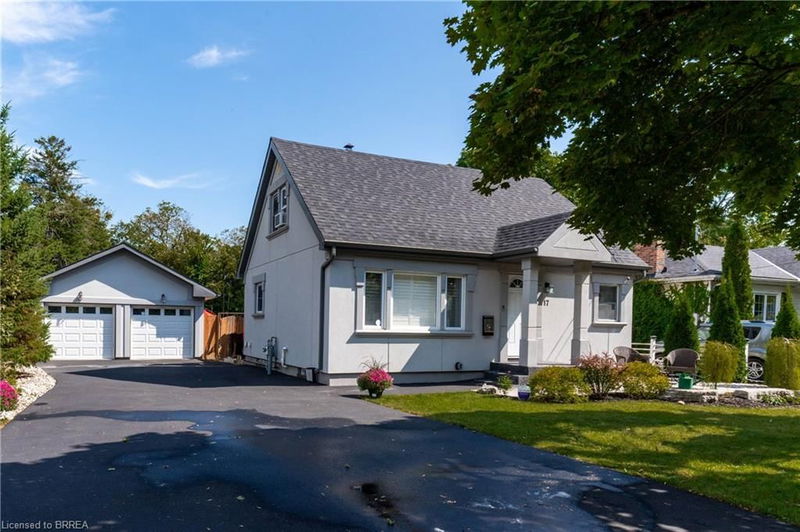Caractéristiques principales
- MLS® #: 40656723
- ID de propriété: SIRC2116721
- Type de propriété: Résidentiel, Maison unifamiliale détachée
- Aire habitable: 1 557 pi.ca.
- Grandeur du terrain: 0,19 ac
- Construit en: 1950
- Chambre(s) à coucher: 3
- Salle(s) de bain: 3
- Stationnement(s): 8
- Inscrit par:
- Century 21 Heritage House LTD
Description de la propriété
Location Location Location in mature Henderson Survey area is this family 3 bedroom 3 bathroom 1.5 storey newly stuccoed home on a 61 ft x 131 ft mature lot featuring large paved double driveway with 2 car detached garage/shop and resort style backyard with newer heated 14'x32' salt water inground pool with walk-in stairs & diving board for summer fun with newer hot tub & cabana, separatley fenced off safe for your young kids or pets, professionally landscaped, composite deck for your BBQ, perfect set up for the active young family, steps to James Hillier School & St John's Collegiate, upgraded new stunning kitchen with quartz counter tops open concept to dining room & living room w/hardwood floors, SS new fridge 2024, SS stove 2019, SS dishwasher 2023 & SS over the stove microwave 2024, main floor bedroom & bath, 2 upper bedrooms with bath, fully finished rec room area games room area with bath, main floor laundry/mud room, newer reshingled roof on home & garage 2018, new stucco, plumbing, electrical & windows in 2018, pool hot tub & landscaping 2019, dog run behind pool fence 10 ft x 61 ft, full alarm system with cameras front & back & doorbell motion, front patio & landscaping 2021, This home has immediate possession available and is close to shopping, public transit & has easy Hwy 403 access for commuters. It is a must see so do not miss out!
Pièces
- TypeNiveauDimensionsPlancher
- Séjour / Salle à mangerPrincipal36' 3.4" x 59' 3"Autre
- Salle de lavagePrincipal19' 10.5" x 36' 3.8"Autre
- CuisinePrincipal32' 11.2" x 36' 3.4"Autre
- Salle de bainsPrincipal16' 4.8" x 36' 3.8"Autre
- Chambre à coucher2ième étage33' 6.3" x 46' 11.4"Autre
- Chambre à coucherPrincipal32' 10.8" x 36' 3.8"Autre
- Salle de bains2ième étage9' 11.2" x 22' 11.5"Autre
- Chambre à coucher2ième étage29' 6.3" x 39' 6.4"Autre
- Salle de loisirsSous-sol33' 6.3" x 49' 4.5"Autre
- Salle de bainsSous-sol10' 2.4" x 32' 9.7"Autre
- ServiceSous-sol13' 1.8" x 26' 6.8"Autre
- Salle de loisirsSous-sol33' 8.5" x 36' 3"Autre
- BoudoirSous-sol19' 10.9" x 49' 6"Autre
Agents de cette inscription
Demandez plus d’infos
Demandez plus d’infos
Emplacement
17 Trimdon Avenue, Brantford, Ontario, N3R 2B1 Canada
Autour de cette propriété
En savoir plus au sujet du quartier et des commodités autour de cette résidence.
Demander de l’information sur le quartier
En savoir plus au sujet du quartier et des commodités autour de cette résidence
Demander maintenantCalculatrice de versements hypothécaires
- $
- %$
- %
- Capital et intérêts 0
- Impôt foncier 0
- Frais de copropriété 0

