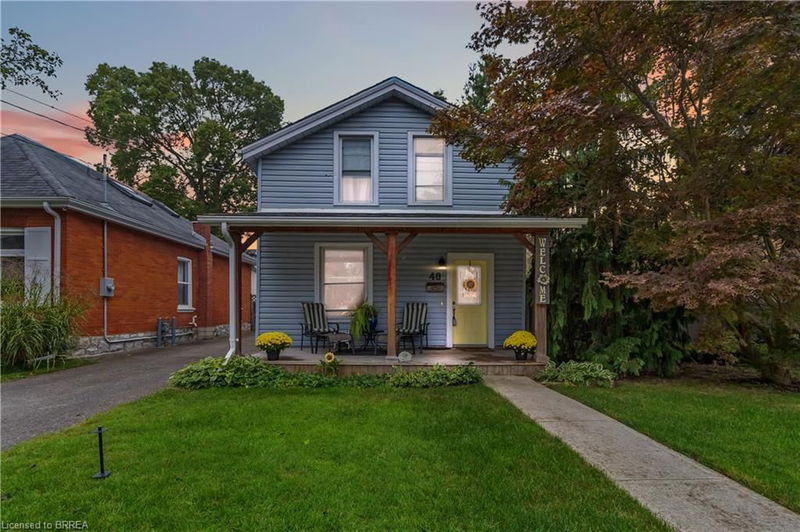Caractéristiques principales
- MLS® #: 40641735
- ID de propriété: SIRC2111617
- Type de propriété: Résidentiel, Maison unifamiliale détachée
- Aire habitable: 1 616 pi.ca.
- Construit en: 1891
- Chambre(s) à coucher: 3+1
- Salle(s) de bain: 2
- Stationnement(s): 2
- Inscrit par:
- Coldwell Banker Homefront Realty
Description de la propriété
Welcoming you to one of Brantford's most desirable neighbourhoods - this Dufferin area 2 Storey Century home features 3+1 Bedrooms and 2 full baths (2nd level renovated 2019). Est 1891 (as per public records), this home has been lovingly updated and added onto over the years leaving a wonderful family sized home that affords the opportunity to enter this gorgeous neighbourhood at an attractive price point. The covered font porch welcomes you with charming curb appeal leading you inside to the main floor features a mix of hardwood, tile, engineered and vinyl flooring throughout the Foyer, Dining Room, large Eat In Kitchen, 3 piece main floor bath & laundry combined for convenience as well as a Family room with sliding patio doors leading you to the spacious backyard featuring an in ground, heated pool. Upstairs you will find 3 bedrooms all with storage and an updated 3 piece bath in bright, contemporary tones. The basement (cellar) is largely unfinished housing the mechanics of the home and offering yet another storage space complementing the already ample storage featured throughout. The addition on the back of the home features a single room in the basement (currently used as a bedroom) lending itself to many uses. This solid spacious home offers you an opportunity to get into a fantastic neighbourhood at an accessible price in move in condition while presenting the opportunity to refresh & renew to your own style & taste. Book your private viewing today!
Pièces
- TypeNiveauDimensionsPlancher
- Salle à mangerPrincipal11' 8.9" x 15' 5"Autre
- CuisinePrincipal9' 4.9" x 13' 8.1"Autre
- FoyerPrincipal6' 9.1" x 10' 7.9"Autre
- SalonPrincipal16' 9.1" x 12' 11.9"Autre
- Salle de bains2ième étage8' 5.9" x 9' 8.9"Autre
- Chambre à coucher2ième étage9' 3" x 11' 3"Autre
- Chambre à coucher2ième étage10' 4" x 9' 8.9"Autre
- Chambre à coucher principale2ième étage9' 8.1" x 11' 3"Autre
- Chambre à coucherSous-sol15' 7" x 10' 2.8"Autre
- Salle à déjeunerPrincipal9' 4.9" x 14' 2"Autre
Agents de cette inscription
Demandez plus d’infos
Demandez plus d’infos
Emplacement
40 Egerton Street, Brantford, Ontario, N3T 4L5 Canada
Autour de cette propriété
En savoir plus au sujet du quartier et des commodités autour de cette résidence.
Demander de l’information sur le quartier
En savoir plus au sujet du quartier et des commodités autour de cette résidence
Demander maintenantCalculatrice de versements hypothécaires
- $
- %$
- %
- Capital et intérêts 0
- Impôt foncier 0
- Frais de copropriété 0

