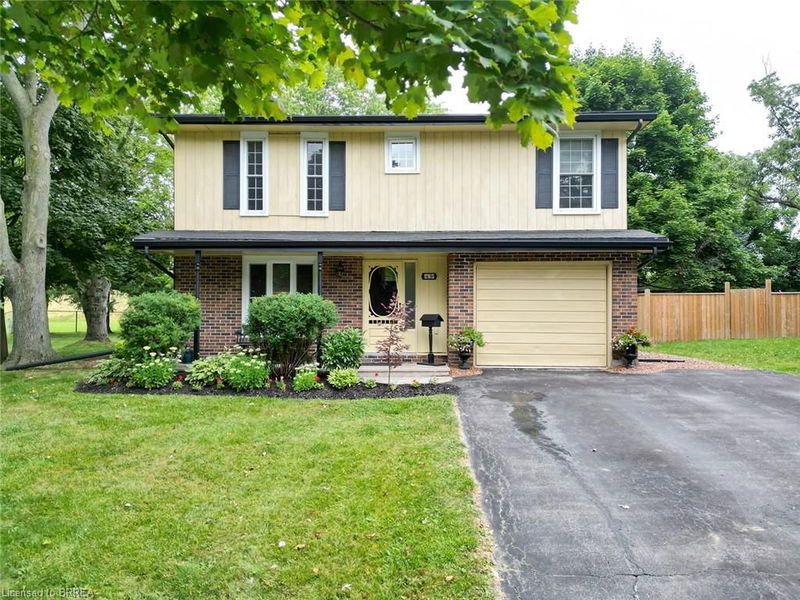Caractéristiques principales
- MLS® #: 40650161
- ID de propriété: SIRC2108679
- Type de propriété: Résidentiel, Maison unifamiliale détachée
- Aire habitable: 1 485 pi.ca.
- Grandeur du terrain: 0,25 ac
- Construit en: 1979
- Chambre(s) à coucher: 4
- Salle(s) de bain: 2+2
- Stationnement(s): 5
- Inscrit par:
- Re/Max Escarpment Realty Inc.
Description de la propriété
First time offered in Lynden Hills! Welcome Home to 60 Fieldgate Drive. This charming 2 storey home has 1485 sq ft+ additional finished space below with 4 beds, 2+2 baths and sits on a large pie shaped lot, no rear neighbours and backs onto Lynden Hills Park. The tidy exterior includes a single car garage, driveway parking for 4 and a deep lush backyard. This carpet-free home welcomes you with a spacious front foyer, featuring Pine plank hardwood that extends throughout the entire main floor, including the dining room, kitchen, and 2pc powder rm. The kitchen is situated at the front of the home, featuring a large window that offers a view of the front yard. It also has shaker-style cabinets, a built-in dishwasher (2021) & ample space for a kitchen table. The dining room features French doors that open to the side yard and a raised deck, offering the ideal spot to enjoy your morning coffee or unwind with an evening drink. The main floor also provides direct access to the garage. Just a few steps up the living room features a vaulted ceiling & French doors that lead to a deck overlooking the backyard. Adjacent to the living room is a versatile room that can serve as a bedroom, office, or den. The upper level of the home offers 3 bedrooms, including a primary suite with its own 2pc ensuite. This level is also complemented by a 4pc bath, featuring a shower/tub combo. The lower level has a recreation room and features a wood burning fireplace fashioned with a brick surround & timber mantle. A 3pc bath, utility room & laundry facilities can be found in the basement. The backyard is a green oasis, complete with mature trees, garden shed, and a spacious deck perfect for outdoor relaxing or enjoying family gatherings. This exceptional home is situated in a highly sought-after, family-friendly neighbourhood, close to top-rated schools, Lynden Mall and convenient HWY access for easy commuting.
Pièces
- TypeNiveauDimensionsPlancher
- FoyerPrincipal4' 2" x 6' 7.9"Autre
- Salle à mangerPrincipal10' 7.9" x 12' 6"Autre
- CuisinePrincipal10' 7.1" x 12' 9.4"Autre
- Salon2ième étage10' 7.1" x 13' 1.8"Autre
- Chambre à coucher2ième étage13' 1.8" x 8' 7.1"Autre
- Chambre à coucher principale3ième étage11' 3" x 20' 6.8"Autre
- Chambre à coucher3ième étage9' 3" x 12' 4"Autre
- Chambre à coucher3ième étage12' 4" x 10' 4"Autre
- Salle de loisirsSupérieur18' 9.2" x 12' 11.9"Autre
Agents de cette inscription
Demandez plus d’infos
Demandez plus d’infos
Emplacement
60 Fieldgate Drive, Brantford, Ontario, N3P 1H4 Canada
Autour de cette propriété
En savoir plus au sujet du quartier et des commodités autour de cette résidence.
Demander de l’information sur le quartier
En savoir plus au sujet du quartier et des commodités autour de cette résidence
Demander maintenantCalculatrice de versements hypothécaires
- $
- %$
- %
- Capital et intérêts 0
- Impôt foncier 0
- Frais de copropriété 0

