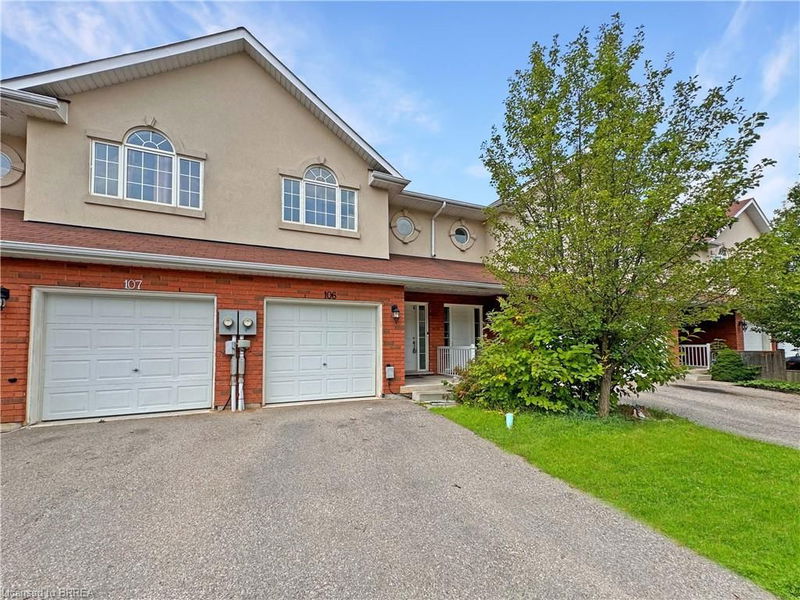Caractéristiques principales
- MLS® #: 40627686
- ID de propriété: SIRC2103990
- Type de propriété: Résidentiel, Condo
- Aire habitable: 2 618 pi.ca.
- Chambre(s) à coucher: 3
- Salle(s) de bain: 2+1
- Stationnement(s): 2
- Inscrit par:
- Real Broker Ontario Ltd
Description de la propriété
This centrally located freehold townhome is fully turnkey and waiting for its new owners! Offering 3 bedrooms and 2.5 bathrooms, the home boasts a bright, open-concept main floor with a neutral color scheme. It has been freshly painted and features laminate flooring throughout, along with a spacious kitchen equipped with a subway tile backsplash and plenty of storage. The basement's sliding doors lead to a fully fenced, low-maintenance backyard. Upstairs, the primary bedroom includes a private en-suite and walk-in closet with a picture window. You'll also find the convenience of second-floor laundry and a second full bathroom. The finished basement provides extra living space, storage, and a 2-piece rough-in. Perfect for first-time homebuyers, commuters needing easy 403 access, or investors.
Pièces
- TypeNiveauDimensionsPlancher
- SalonPrincipal11' 10.1" x 16' 8"Autre
- CuisinePrincipal7' 4.9" x 10' 2"Autre
- Salle à mangerPrincipal6' 5.9" x 6' 5.1"Autre
- Chambre à coucher principale2ième étage15' 11" x 13' 3"Autre
- Chambre à coucher2ième étage14' 4.8" x 8' 5.1"Autre
- Salle de loisirsSous-sol14' 9.1" x 15' 5"Autre
- Chambre à coucher2ième étage14' 6.8" x 7' 10"Autre
- Salle de lavageSous-sol9' 1.8" x 8' 5.1"Autre
Agents de cette inscription
Demandez plus d’infos
Demandez plus d’infos
Emplacement
20 Mcconkey Crescent #106, Brantford, Ontario, N3S 0C2 Canada
Autour de cette propriété
En savoir plus au sujet du quartier et des commodités autour de cette résidence.
Demander de l’information sur le quartier
En savoir plus au sujet du quartier et des commodités autour de cette résidence
Demander maintenantCalculatrice de versements hypothécaires
- $
- %$
- %
- Capital et intérêts 0
- Impôt foncier 0
- Frais de copropriété 0

