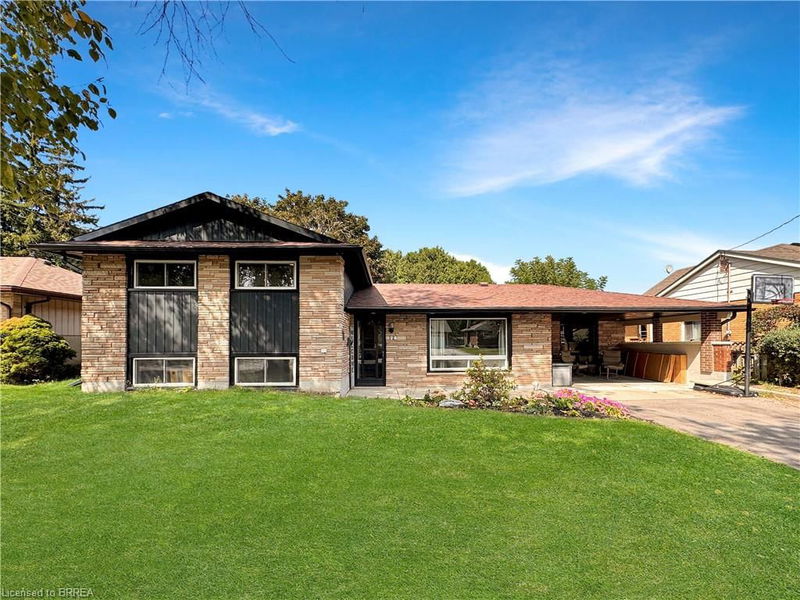Caractéristiques principales
- MLS® #: 40647663
- ID de propriété: SIRC2100282
- Type de propriété: Résidentiel, Maison unifamiliale détachée
- Aire habitable: 1 720 pi.ca.
- Construit en: 1960
- Chambre(s) à coucher: 3+1
- Salle(s) de bain: 2
- Stationnement(s): 6
- Inscrit par:
- Real Broker Ontario Ltd.
Description de la propriété
Welcome to this beautifully maintained 4-bedroom, 2-bathroom gem nestled in the desirable Greenbrier neighbourhood. This spacious home offers the perfect blend of comfort and modern updates for your family to enjoy.
Step inside to discover vinyl and hardwood flooring throughout, leading you to a bright kitchen boasting stunning quartz countertops and sleek newer stainless steel appliances.
Enjoy not one but two living areas, perfect for family gatherings, movie nights, or a cozy spot to unwind. Both updated bathrooms offer a fresh, modern feel, adding to the overall appeal of this charming home.
Outdoors, the fully fenced, spacious yard offers a safe haven for children or pets to play, complete with a covered front sitting area, perfect for sipping your morning coffee.
This 3-level side split has everything you need – space, comfort, and style – all within one of the most sought-after neighbourhoods in the area!
Don't miss out on this Greenbrier beauty – book your showing today!
Pièces
- TypeNiveauDimensionsPlancher
- Chambre à coucher2ième étage9' 6.9" x 8' 5.1"Autre
- Cuisine avec coin repasPrincipal16' 11.9" x 18' 6"Autre
- Salle familialePrincipal17' 1.9" x 13' 3"Autre
- SalonPrincipal11' 10.7" x 14' 2.8"Autre
- Chambre à coucher2ième étage9' 4.9" x 8' 11.8"Autre
- Chambre à coucher principale2ième étage12' 11.9" x 8' 11.8"Autre
- Chambre à coucherSupérieur8' 9.9" x 17' 7"Autre
- ServiceSupérieur14' 7.9" x 8' 2.8"Autre
Agents de cette inscription
Demandez plus d’infos
Demandez plus d’infos
Emplacement
24 Kensington Avenue, Brantford, Ontario, N3R 3N7 Canada
Autour de cette propriété
En savoir plus au sujet du quartier et des commodités autour de cette résidence.
Demander de l’information sur le quartier
En savoir plus au sujet du quartier et des commodités autour de cette résidence
Demander maintenantCalculatrice de versements hypothécaires
- $
- %$
- %
- Capital et intérêts 0
- Impôt foncier 0
- Frais de copropriété 0

