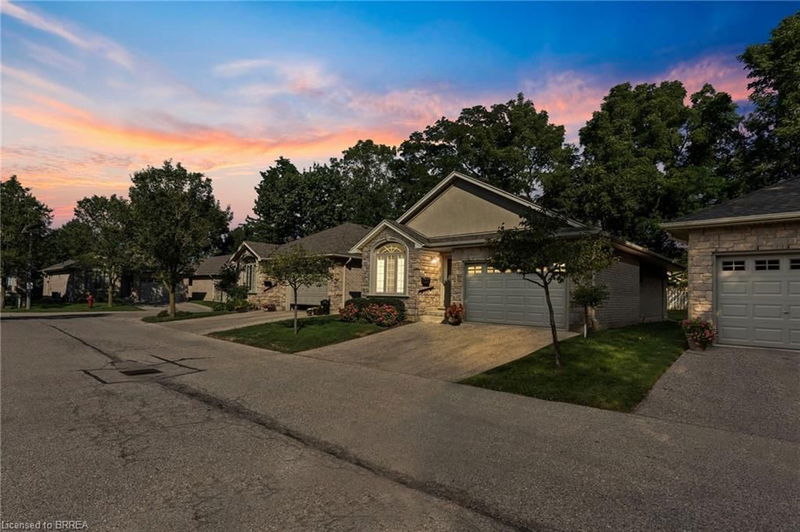Caractéristiques principales
- MLS® #: 40650748
- ID de propriété: SIRC2095624
- Type de propriété: Résidentiel, Condo
- Aire habitable: 2 128 pi.ca.
- Construit en: 2005
- Chambre(s) à coucher: 2+1
- Salle(s) de bain: 2
- Stationnement(s): 3
- Inscrit par:
- Coldwell Banker Homefront Realty
Description de la propriété
Stress free living at it's finest, if you have been undecided what condo project would fit your needs best, 54 Glenwood demands your attention. A wonderful small , detached units condo in a quiet and private setting minutes from all amenities. This is the best of both worlds, living in your own home but having all the exterior maintenance taken care. Unit 12 is one of the larger units with a garage and half, this open concept is all you will ever need for your comfort. This particular unit is meticulous maintained with many upgrades. They have added a peninsula with a wine rack in the kitchen, upgraded the ceiling insulation, had the walk in shower put in the main level bath (as we age access is paramount), gleaming hardwood floors in the great room, newer railing and hardwood stairs to the basement, 2 gas fireplaces, fully finished rec room and lower bedroom with a walk in closet, 4 pc bath of the lower level, finished the storage room, better quality appliances, new broadloom in the basement..have a look you'll be impressed!
Pièces
- TypeNiveauDimensionsPlancher
- CuisinePrincipal11' 10.1" x 12' 11.1"Autre
- Pièce principalePrincipal13' 6.9" x 24' 2.1"Autre
- Salle de lavagePrincipal5' 4.9" x 8' 11.8"Autre
- Chambre à coucherPrincipal8' 9.9" x 12' 8.8"Autre
- Chambre à coucher principalePrincipal11' 10.9" x 12' 11.1"Autre
- Salle de loisirsSupérieur12' 7.9" x 27' 9.8"Autre
- Chambre à coucherSupérieur12' 2" x 16' 11.1"Autre
- RangementSupérieur6' 5.1" x 12' 2"Autre
Agents de cette inscription
Demandez plus d’infos
Demandez plus d’infos
Emplacement
54 Glenwood Drive #12, Brantford, Ontario, N3S 3G6 Canada
Autour de cette propriété
En savoir plus au sujet du quartier et des commodités autour de cette résidence.
Demander de l’information sur le quartier
En savoir plus au sujet du quartier et des commodités autour de cette résidence
Demander maintenantCalculatrice de versements hypothécaires
- $
- %$
- %
- Capital et intérêts 0
- Impôt foncier 0
- Frais de copropriété 0

