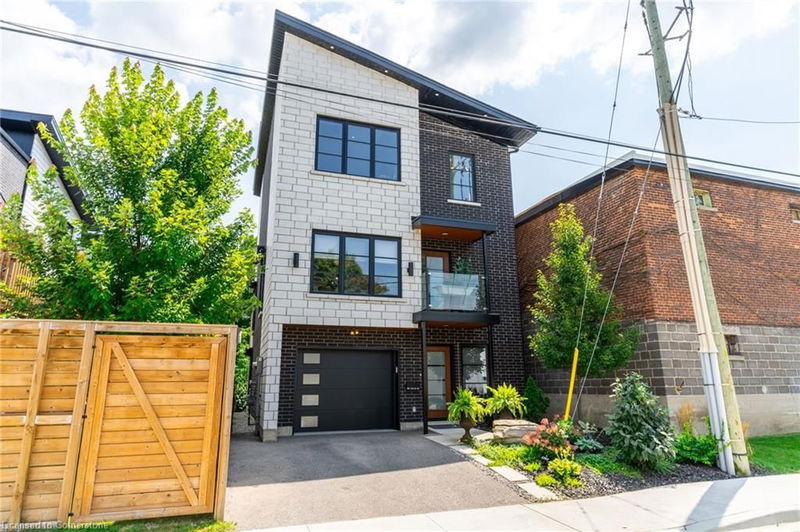Caractéristiques principales
- MLS® #: 40650627
- ID de propriété: SIRC2095423
- Type de propriété: Résidentiel, Maison unifamiliale détachée
- Aire habitable: 2 658 pi.ca.
- Construit en: 2020
- Chambre(s) à coucher: 2
- Salle(s) de bain: 2+1
- Stationnement(s): 2
- Inscrit par:
- Keller Williams Complete Realty
Description de la propriété
Discover something Grand! Unique Urban Residence, Custom Built with High-End Finishes! This is luxury living just 100 meters from the Grand River. This exceptional property features expansive interiors with soaring 16-foot ceilings, solid wood doors and trim, huge windows with integrated custom blinds, allowing for abundant natural light and privacy. The Solid oak floating staircase with custom ironwork provides the backbone to this impressive, sun-drenched space. This home offers two master suites, each with a large walk-in closet, plus an additional bedroom/den space. Three elegant bathrooms including a massive ensuite with stand-alone soaker tub. The sleek, high-end modern Downsview® kitchen is perfect for entertaining- equipped with modern built-in appliances including fridge with French-doors, gas stove and garburator, perfect for sophisticated culinary experiences reminiscent of an evening in a New York City loft. Additional conveniences include an upstairs laundry room with heavy-duty washer and gas dryer, beautifully landscaped pollinator garden, and front and large back deck. This residence seamlessly blends high-end finishes in a cool big-city vibe with the perfect small-town location for paddling and cycling. You can have it all - a unique and refined living experience!
Pièces
- TypeNiveauDimensionsPlancher
- Salon2ième étage42' 7.8" x 72' 6"Autre
- FoyerPrincipal36' 3" x 36' 10.7"Autre
- Salle de bainsPrincipal23' 1.5" x 9' 10.1"Autre
- BoudoirPrincipal39' 7.5" x 72' 6"Autre
- Cuisine2ième étage42' 10.1" x 36' 1.8"Autre
- Chambre à coucher principale3ième étage55' 9.6" x 49' 3.3"Autre
- Salle de bains3ième étage23' 3.7" x 23' 7.7"Autre
- Salle à manger2ième étage42' 11.3" x 36' 1.8"Autre
- Chambre à coucher3ième étage36' 3.4" x 49' 3.3"Autre
- Salle de bains3ième étage36' 2.6" x 36' 2.2"Autre
Agents de cette inscription
Demandez plus d’infos
Demandez plus d’infos
Emplacement
46 Jarvis Street, Brantford, Ontario, N3T 4A8 Canada
Autour de cette propriété
En savoir plus au sujet du quartier et des commodités autour de cette résidence.
Demander de l’information sur le quartier
En savoir plus au sujet du quartier et des commodités autour de cette résidence
Demander maintenantCalculatrice de versements hypothécaires
- $
- %$
- %
- Capital et intérêts 0
- Impôt foncier 0
- Frais de copropriété 0

