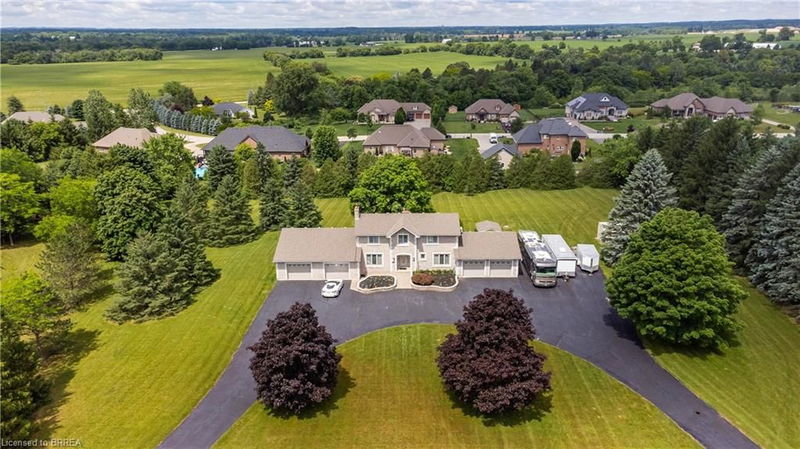Caractéristiques principales
- MLS® #: 40648121
- ID de propriété: SIRC2089250
- Type de propriété: Résidentiel, Maison unifamiliale détachée
- Aire habitable: 3 400 pi.ca.
- Construit en: 1984
- Chambre(s) à coucher: 5
- Salle(s) de bain: 2+1
- Stationnement(s): 31
- Inscrit par:
- Re/Max Twin City Realty Inc.
Description de la propriété
YOUR DREAM ESTATE RESIDENCE ON OVER 2+ ACRES! Perfectly situated in the prestigious Highland Estates surrounded by mature trees, this beautiful two storey home with attached 1400Sqft+ shop space! 2 GARAGES for 6 CARS & zoned to expand. This property with spectacular curb appeal is tucked away in one of the most sought-after neighborhoods. Meticulously cared for and designed for a large family seeking both comfort and elegance. Welcoming you with an inviting foyer and abundant natural light. Brazilian walnut flooring, enhancing its sophisticated and warm ambiance. Boasting a formal living room, dining room, and family room, plus three elegant fireplaces, it’s an ideal setting for entertaining guests and enjoying tranquil evenings. Picturesque views of the beautifully landscaped grounds, creating a seamless connection between the indoor and outdoor spaces. Gourmet kitchen with opulent Brazilian granite countertops. Offering five generously sized bedrooms. The master suite features stunning views, an ensuite, and a spacious walk-in closet. Additional bedrooms are equally impressive, ample space and storage to meet the needs of a growing family. The fully finished basement provides a huge recreational area with plenty of storage suitable for a home theater, gym, or playroom. For car enthusiasts and hobbyists, attached 4 car 1,400 SQFT GARAGE/SHOP fully insulated with heat and A/C, two 7’ x 10’ doors and one 7’ x 8’ rear door, w remotes, 2 man doors, 100amp panel single receptacles on each breaker. Zoned to allow additional 1500sqft accessory building.* The rear of the property guarantees absolute privacy, featuring an updated 20’ x 30’ deck with a concrete pad and canopy with hot tub! Perfect for outdoor entertaining and creating your dream backyard oasis. Located just 4MINS from HWY access, within walking distance of the trails of Apps Mill and Whitemans Creek, a blend of convenience and natural beauty. Close proximity to all essentials!
Pièces
- TypeNiveauDimensionsPlancher
- Chambre à coucherPrincipal13' 8.9" x 12' 6"Autre
- SalonPrincipal12' 11.1" x 20' 1.5"Autre
- Salle à mangerPrincipal12' 7.9" x 13' 5"Autre
- FoyerPrincipal10' 7.1" x 15' 7"Autre
- Salle familialePrincipal21' 9" x 12' 6"Autre
- CuisinePrincipal10' 2" x 18' 2.8"Autre
- Salle de bainsPrincipal3' 8" x 6' 5.9"Autre
- Chambre à coucher2ième étage10' 9.1" x 12' 11.9"Autre
- Salle de bains2ième étage9' 6.1" x 6' 9.1"Autre
- Chambre à coucher2ième étage11' 10.7" x 12' 9.1"Autre
- Chambre à coucher principale2ième étage17' 8.9" x 11' 8.9"Autre
- Salle de bains2ième étage10' 2" x 6' 3.9"Autre
- Salle de loisirsSous-sol28' 6.1" x 30' 2.9"Autre
- Chambre à coucher2ième étage13' 1.8" x 13' 8.9"Autre
- RangementSous-sol13' 10.8" x 24' 6.8"Autre
Agents de cette inscription
Demandez plus d’infos
Demandez plus d’infos
Emplacement
59 Highland Drive, Brantford, Ontario, N3T 0L5 Canada
Autour de cette propriété
En savoir plus au sujet du quartier et des commodités autour de cette résidence.
Demander de l’information sur le quartier
En savoir plus au sujet du quartier et des commodités autour de cette résidence
Demander maintenantCalculatrice de versements hypothécaires
- $
- %$
- %
- Capital et intérêts 0
- Impôt foncier 0
- Frais de copropriété 0

