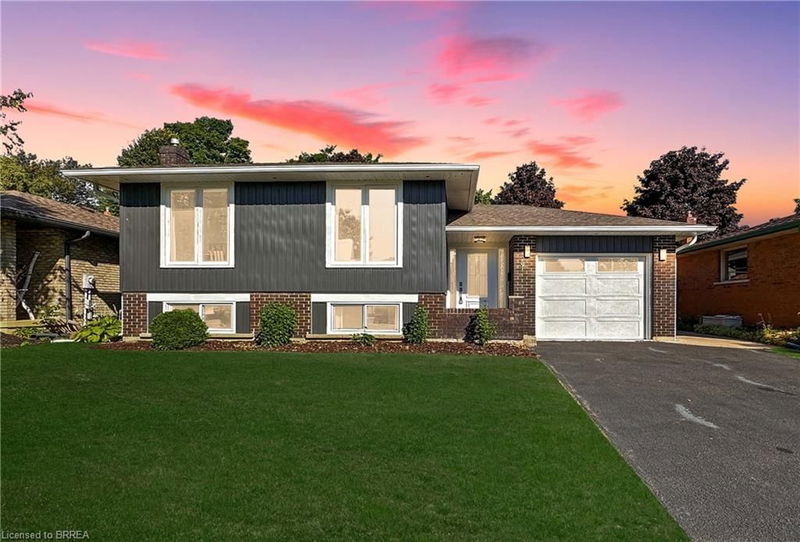Caractéristiques principales
- MLS® #: 40643474
- ID de propriété: SIRC2081841
- Type de propriété: Résidentiel, Maison unifamiliale détachée
- Aire habitable: 2 227 pi.ca.
- Grandeur du terrain: 5 500 pi.ca.
- Construit en: 1974
- Chambre(s) à coucher: 3+1
- Salle(s) de bain: 2
- Stationnement(s): 4
- Inscrit par:
- Real Broker Ontario Ltd.
Description de la propriété
Luxurious Move-In Ready Bungalow in Cedarland. Welcome to 29 Ashgrove Avenue, a beautifully renovated raised bungalow in the sought-after Cedarland neighbourhood. This 4 bedroom, 2 bath home offers modern comfort and high-end finishes throughout.
The foyer greets you with stunning porcelain tiles, wainscoting, and convenient access to both the garage and fully fenced backyard. The open-concept living and dining space is perfect for entertaining, featuring wide plank engineered hardwood floors, an accent wall, and stylish light fixtures. The gourmet kitchen is a chef's dream, boasting white shaker cabinets, quartz countertops, a double waterfall island with a built-in beverage fridge, and stainless-steel appliances. The primary bedroom is spacious and bright, while two additional bedrooms with engineered hardwood and closets complete the main floor with a stunning bathroom. The fully finished basement features luxury vinyl flooring, 8' ceilings, new pot lights, and a gas fireplace with sleek flat stone. The large rec room, office space, and additional bedroom offer versatile living options. The updated 3-piece bath includes black porcelain tiles, a floating vanity, and a custom glass shower with matte black finishes. The backyard is designed for outdoor living, with a concrete patio and gazebo for relaxing or entertaining. The double driveway, covered porch, new front door, and upgraded soffit lighting enhance curb appeal. With 11 new windows and a 25-year transferable warranty, this home is completely move-in ready. This property also includes a renovated laundry room with cabinet storage, a pet shower, and new washer and dryer. With its impeccable finishes and prime location, 29 Ashgrove Avenue is ready for you to call home!
Pièces
- TypeNiveauDimensionsPlancher
- FoyerPrincipal6' 4.7" x 12' 11.9"Autre
- Salle de lavageSupérieur7' 6.9" x 22' 10.8"Autre
- Chambre à coucherSupérieur10' 7.1" x 13' 8.1"Autre
- Bureau à domicileSupérieur8' 2.8" x 10' 7.1"Autre
- Chambre à coucherPrincipal11' 3.8" x 10' 2"Autre
- Salle de loisirsSupérieur12' 9.9" x 21' 1.9"Autre
- Chambre à coucherPrincipal6' 11.8" x 10' 7.8"Autre
- CuisinePrincipal11' 5" x 12' 9.9"Autre
- Chambre à coucher principalePrincipal11' 3.8" x 14' 2"Autre
- Séjour / Salle à mangerPrincipal10' 5.9" x 23' 1.9"Autre
Agents de cette inscription
Demandez plus d’infos
Demandez plus d’infos
Emplacement
29 Ashgrove Avenue, Brantford, Ontario, N3R 6E1 Canada
Autour de cette propriété
En savoir plus au sujet du quartier et des commodités autour de cette résidence.
Demander de l’information sur le quartier
En savoir plus au sujet du quartier et des commodités autour de cette résidence
Demander maintenantCalculatrice de versements hypothécaires
- $
- %$
- %
- Capital et intérêts 0
- Impôt foncier 0
- Frais de copropriété 0

