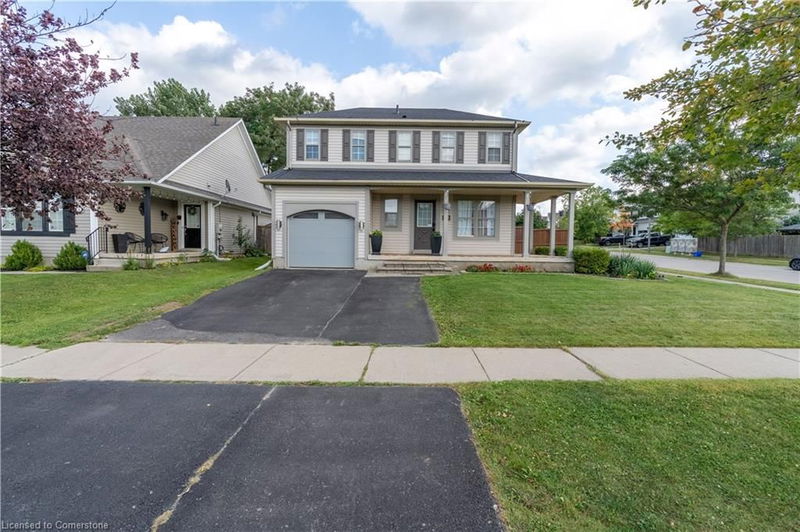Caractéristiques principales
- MLS® #: 40644948
- ID de propriété: SIRC2079862
- Type de propriété: Résidentiel, Maison unifamiliale détachée
- Aire habitable: 1 386 pi.ca.
- Grandeur du terrain: 5 059,03 pi.ca.
- Construit en: 2004
- Chambre(s) à coucher: 3+1
- Salle(s) de bain: 3+1
- Stationnement(s): 3
- Inscrit par:
- REMAX EXCELLENCE REAL ESTATE BROKERAGE
Description de la propriété
Welcome to this stunning detached home situated on a desirable corner lot in Brantford! This bright and spacious property offers everything you need for comfortable family living, plus the added bonus of a rentable basement suite—ideal for generating extra income or accommodating extended family. Conveniently located close to schools, parks, public transit, and a bustling plaza, making errands and commutes a breeze. With generous living spaces, this home is perfect for entertaining or relaxing with family. Fully finished basement with a separate kitchen, bedroom, and bathroom—perfect for rental income or as an in-law suite. Enjoy added privacy, extra yard space, and plenty of natural light from this premium lot. Don’t miss the chance to own this versatile and beautifully maintained home in a fantastic neighborhood!.
.
Pièces
- TypeNiveauDimensionsPlancher
- CuisinePrincipal9' 4.9" x 14' 2.8"Autre
- Salle à mangerPrincipal9' 4.9" x 14' 11.9"Autre
- SalonPrincipal9' 8.1" x 15' 8.1"Autre
- Chambre à coucherSupérieur8' 2" x 10' 7.8"Autre
- Chambre à coucher principale2ième étage10' 5.9" x 19' 7"Autre
- Chambre à coucher2ième étage9' 8.9" x 12' 11.9"Autre
- Chambre à coucher2ième étage9' 8.9" x 11' 5"Autre
- CuisineSupérieur6' 4.7" x 8' 6.3"Autre
Agents de cette inscription
Demandez plus d’infos
Demandez plus d’infos
Emplacement
7 Gaydon Way, Brantford, Ontario, N3T 6P9 Canada
Autour de cette propriété
En savoir plus au sujet du quartier et des commodités autour de cette résidence.
Demander de l’information sur le quartier
En savoir plus au sujet du quartier et des commodités autour de cette résidence
Demander maintenantCalculatrice de versements hypothécaires
- $
- %$
- %
- Capital et intérêts 0
- Impôt foncier 0
- Frais de copropriété 0

