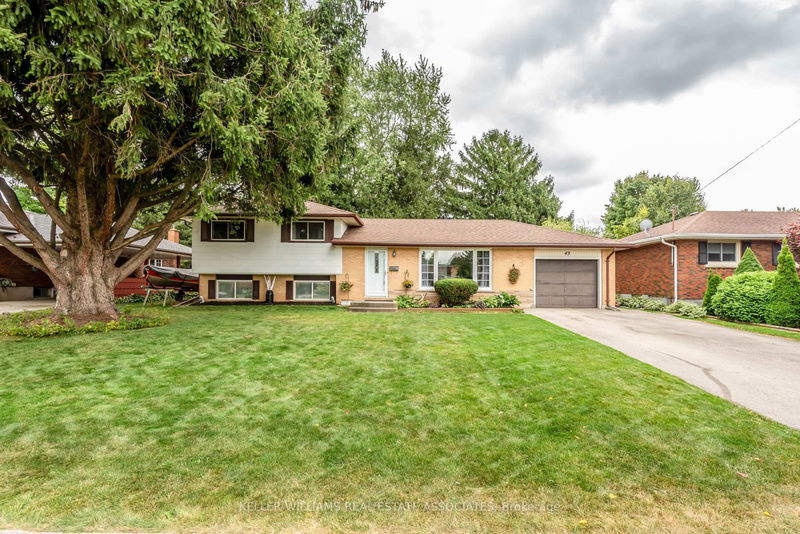Caractéristiques principales
- MLS® #: X9311439
- ID de propriété: SIRC2079481
- Type de propriété: Résidentiel, Maison unifamiliale détachée
- Grandeur du terrain: 7 973,28 pi.ca.
- Construit en: 51
- Chambre(s) à coucher: 3
- Salle(s) de bain: 2
- Pièces supplémentaires: Sejour
- Stationnement(s): 5
- Inscrit par:
- KELLER WILLIAMS REAL ESTATE ASSOCIATES
Description de la propriété
Location - Like No Other. Live In The Gretzky Family Neighbourhood, Greenbrier One Of The Most Desireable Areas In Branford. Move In Ready, This Beautiful Home With A Large Lot 70x113 Has Great Potential For Extended Family Living. The 3 Level Side Split Has A Large Lower Level, With Above Grade Windows And Separate Entrance Walkup To Backyard - Perfect To Create An Inlaw Suite With Washroom, Kitchenette, Living Room And Bedroom!! Endless Possibilities. Open Concept Living And Dining Room "l" Shape With Large Picture Window - Strip Hardwood Flooring Throughout. Kitchen Has Access To Large Wooden Deck, Features 2pc Powder Room. Lots Of Counter Space, Wood Cabinets, Window Above Double Sink Overlooking Large Backyard Lined With Perennial Flower Beds. You Will Love The Large Wood Deck With Pergola Perfect For Entertaining. Upper Level Has 3 Spacious Bedrooms, 4 Pc Ensuite Bath With Tub, Large Sink. Lovely Curb Appeal Large Sprawling Lawn, With Long Double Driveway For 4 Cars. The Attached Garage Has Access To Backyard. Many Schools Near By, Shopping, Restaurnts, And Easy Access To The Hiway. Won't Disappoint.
Pièces
- TypeNiveauDimensionsPlancher
- FoyerPrincipal5' 4.1" x 8' 6.3"Autre
- Chambre à coucher principaleInférieur10' 2.8" x 12' 2.8"Autre
- Chambre à coucherInférieur8' 2.8" x 12' 2.8"Autre
- Chambre à coucherInférieur8' 6.3" x 8' 6.3"Autre
- Salle de bainsInférieur5' 5.7" x 7' 6.1"Autre
- SalonPrincipal10' 11.1" x 18' 9.9"Autre
- Salle à mangerPrincipal9' 6.9" x 10' 11.8"Autre
- CuisinePrincipal10' 9.1" x 11' 9.7"Autre
- Salle de bainsPrincipal4' 5.9" x 4' 5.9"Autre
- Salle de lavageSupérieur8' 11.8" x 18' 11.9"Autre
- Salle familialeSupérieur10' 9.1" x 19' 1.9"Autre
Agents de cette inscription
Demandez plus d’infos
Demandez plus d’infos
Emplacement
43 Kensington Ave, Brantford, Ontario, N3R 5S7 Canada
Autour de cette propriété
En savoir plus au sujet du quartier et des commodités autour de cette résidence.
Demander de l’information sur le quartier
En savoir plus au sujet du quartier et des commodités autour de cette résidence
Demander maintenantCalculatrice de versements hypothécaires
- $
- %$
- %
- Capital et intérêts 0
- Impôt foncier 0
- Frais de copropriété 0

