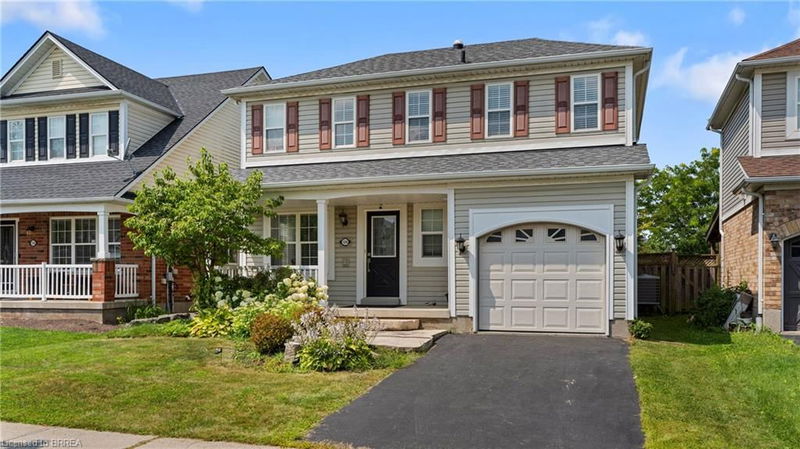Caractéristiques principales
- MLS® #: 40639221
- ID de propriété: SIRC2063453
- Type de propriété: Résidentiel, Maison unifamiliale détachée
- Aire habitable: 1 387 pi.ca.
- Grandeur du terrain: 0,11 ac
- Construit en: 2005
- Chambre(s) à coucher: 3
- Salle(s) de bain: 2+1
- Stationnement(s): 3
- Inscrit par:
- Century 21 Grand Realty Inc.
Description de la propriété
Welcome to the ever popular West Brant neighbourhood! This home offers open concept living room and family room with hardwood floors, gas fireplace, complete with large deck and fully fenced backyard! The second level boasts 3 bedrooms, with a very large primary bedroom, that has an extra reading nook or office space, and ensuite closet. The basement has an extra finished room that can be used as a guest room or den with private ensuite. Complete with a 1 car garage to store your car in th winter. This home is close to schools, parks, shopping, public transportation and all amenities.
Pièces
- TypeNiveauDimensionsPlancher
- Salle de bainsPrincipal4' 5.1" x 5' 4.9"Autre
- Salle de bains2ième étage4' 11.8" x 10' 4"Autre
- SalonPrincipal25' x 12' 9.4"Autre
- Chambre à coucher2ième étage11' 5" x 10' 7.8"Autre
- Chambre à coucher principale2ième étage20' 1.5" x 10' 4.8"Autre
- CuisinePrincipal16' 11.9" x 9' 3"Autre
- Chambre à coucher2ième étage10' 7.8" x 12' 11.9"Autre
- Salle de bainsSous-sol7' 10" x 8' 5.1"Autre
- BoudoirSous-sol12' 9.4" x 10' 7.8"Autre
- ServiceSous-sol20' 1.5" x 10' 7.1"Autre
Agents de cette inscription
Demandez plus d’infos
Demandez plus d’infos
Emplacement
124 Osborn Avenue, Brantford, Ontario, N3T 6S1 Canada
Autour de cette propriété
En savoir plus au sujet du quartier et des commodités autour de cette résidence.
Demander de l’information sur le quartier
En savoir plus au sujet du quartier et des commodités autour de cette résidence
Demander maintenantCalculatrice de versements hypothécaires
- $
- %$
- %
- Capital et intérêts 0
- Impôt foncier 0
- Frais de copropriété 0

