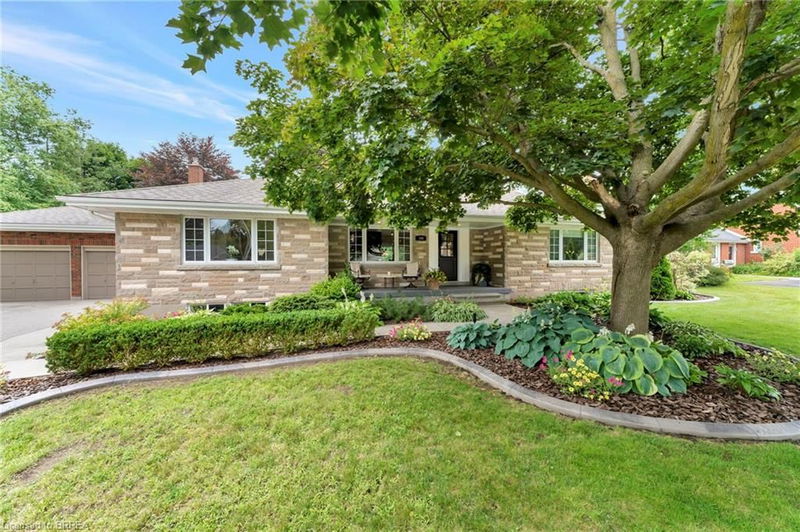Caractéristiques principales
- MLS® #: 40608021
- ID de propriété: SIRC2056802
- Type de propriété: Résidentiel, Maison unifamiliale détachée
- Aire habitable: 2 081 pi.ca.
- Grandeur du terrain: 0,33 ac
- Construit en: 1952
- Chambre(s) à coucher: 3+1
- Salle(s) de bain: 3
- Stationnement(s): 8
- Inscrit par:
- Royal LePage Action Realty
Description de la propriété
This exceptional property has been fully renovated from top to bottom, offering modern touches and character that are unmatched in the neighborhood. Situated on a large double lot with 110 feet of frontage you will not find another property like this in the area. One of the standout features of this home is its true 2-car garage and access from the garage to the basement creating the perfect opportunity for a granny suite. Step inside and be prepared to be amazed! The new covered front porch and back deck invite you to relax and enjoy the outdoors. As you walk in through the front door, you will be greeted by an open concept kitchen, dining room, and living room. The cathedral ceilings and timber beams add a touch of grandeur, while the 10-foot island, brand new appliances, and custom-built hood in the kitchen will leave you in awe. The new sliding glass doors open up to the back deck and inground salt water pool, seamlessly merging indoor and outdoor living. The main level features all-new hardwood floors, creating a warm and inviting atmosphere. The large primary bedroom is a true retreat with a beautiful 4-piece ensuite, built-in closet storage, and a private loft that can serve as an office or additional storage space. The second bedroom offers a custom walk-in closet and abundant natural light. The large main floor bathroom provides access to the backyard deck and pool and includes stackable laundry facilities. Additionally, there is a versatile room off the kitchen that can be used as an office or a third bedroom. The lower level of the home is equally impressive, with a massive rec room, play area and workout area. There is a fourth bedroom with egress windows, and a stylish 3-piece bathroom with custom shower. The furnace room on this level features a second set of washer and dryer, making it perfect for an in-law suite with a separate entrance leading up to the garage. Don't miss your chance to own this extraordinary home!
Pièces
- TypeNiveauDimensionsPlancher
- SalonPrincipal18' 1.4" x 20' 1.5"Autre
- Salle à mangerPrincipal11' 3" x 18' 2.1"Autre
- CuisinePrincipal20' 11.9" x 16' 11.9"Autre
- Chambre à coucherPrincipal11' 3" x 15' 3.8"Autre
- Chambre à coucherPrincipal10' 7.8" x 12' 7.9"Autre
- Chambre à coucher principalePrincipal13' 3" x 15' 1.8"Autre
- Loft2ième étage12' 4" x 8' 8.5"Autre
- Salle de loisirsSous-sol14' 4" x 32' 6.9"Autre
- Bureau à domicileSous-sol11' 8.1" x 20' 1.5"Autre
- Chambre à coucherSous-sol14' 4.8" x 12' 8.8"Autre
- ServiceSous-sol15' 11" x 21' 3.1"Autre
- Solarium/VerrièrePrincipal4' 9" x 15' 8.1"Autre
Agents de cette inscription
Demandez plus d’infos
Demandez plus d’infos
Emplacement
166 St George Street, Brantford, Ontario, N3R 1V8 Canada
Autour de cette propriété
En savoir plus au sujet du quartier et des commodités autour de cette résidence.
Demander de l’information sur le quartier
En savoir plus au sujet du quartier et des commodités autour de cette résidence
Demander maintenantCalculatrice de versements hypothécaires
- $
- %$
- %
- Capital et intérêts 0
- Impôt foncier 0
- Frais de copropriété 0

