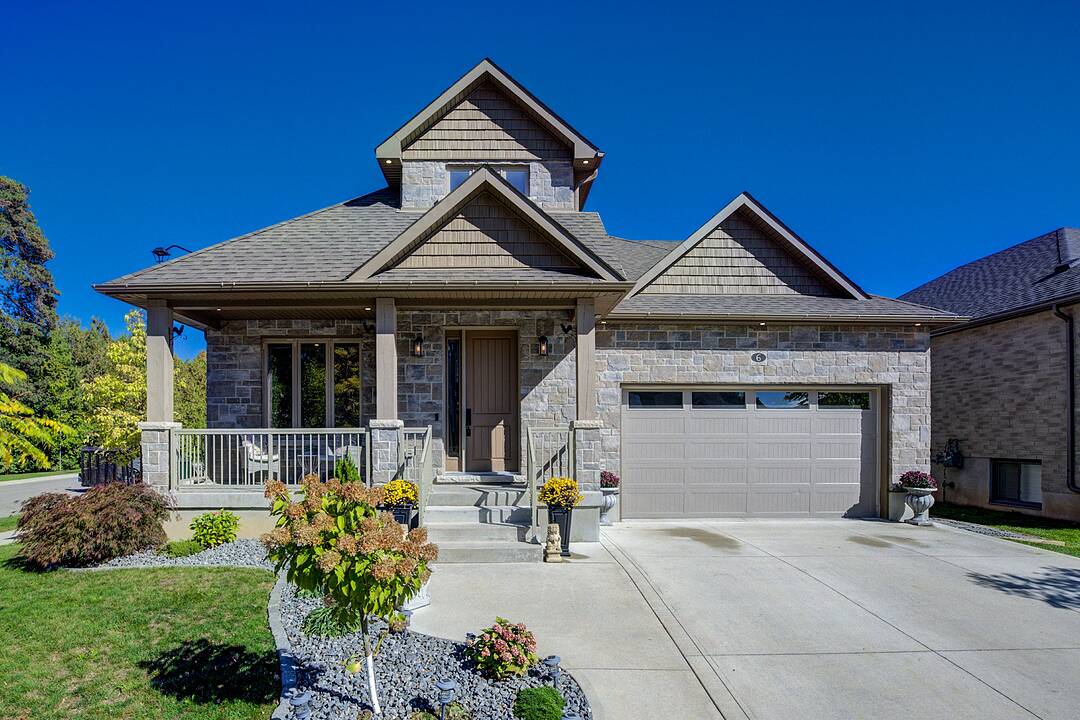Caractéristiques principales
- MLS® #: 40778603
- N° MLS® secondaire: X12460287
- ID de propriété: SIRC2859947
- Type de propriété: Résidentiel, Maison unifamiliale détachée
- Genre: 2 étages
- Construit en: 2021
- Chambre(s) à coucher: 3+2
- Salle(s) de bain: 3+1
- Stationnement(s): 5
- Inscrit par:
- Novak Nikolic
Description de la propriété
Welcome to this beautifully crafted custom-designed home, nestled on a quiet court in the charming village of Ayr, Ontario. This stunning 5 bedroom, 4 bathroom residence offers an exceptional blend of luxury, functionality, and thoughtful design—perfect for families or professionals seeking space and comfort. Step inside to a bright and spacious main floor featuring soaring ceilings, an elegant primary suite, a dedicated home office, and a show-stopping chef’s kitchen with premium finishes. Natural light floods the open-concept living area, creating an inviting atmosphere ideal for both relaxing and entertaining. Upstairs, you'll find two generously sized bedrooms and a full bathroom—perfect for children, guests, or additional workspace. The fully finished basement adds even more living space with a large recreation room, two additional bedrooms, and a full bathroom—ideal for multigenerational living or a private guest retreat. Outside, enjoy your maintenance-free fenced yard with a covered patio—perfect for year-round enjoyment. A double garage and triple-wide driveway provide ample parking and storage. Located just minutes from major roads, schools, shopping, and all the amenities Ayr has to offer, this home is the perfect combination of peaceful village living with modern convenience.
Téléchargements et médias
Caractéristiques
- Arrière-cour
- Climatisation centrale
- Garage
- Patio
- Salle de lavage
- Sous-sol – aménagé
- Stationnement
Pièces
- TypeNiveauDimensionsPlancher
- Salle de bainsPrincipal4' 11" x 5' 10.2"Autre
- Salle de bainsPrincipal9' 4.9" x 12' 9.4"Autre
- CuisinePrincipal14' 8.9" x 14' 11"Autre
- Salle à mangerPrincipal11' 8.1" x 14' 11"Autre
- SalonPrincipal17' 10.9" x 14' 2"Autre
- Salle de lavagePrincipal5' 10.8" x 10' 5.9"Autre
- Salle de bains2ième étage5' 10.8" x 9' 8.1"Autre
- Bureau à domicilePrincipal11' 1.8" x 10' 5.9"Autre
- Chambre à coucher principalePrincipal12' 7.9" x 12' 9.4"Autre
- Chambre à coucher2ième étage11' 8.9" x 10' 7.1"Autre
- Chambre à coucher2ième étage11' 8.9" x 12' 9.4"Autre
- Chambre à coucherSous-sol11' 8.9" x 111' 10.1"Autre
- Salle de bainsSous-sol4' 11" x 9' 10.8"Autre
- Chambre à coucherSous-sol11' 8.9" x 11' 10.9"Autre
- Salle de loisirsSous-sol26' 4.1" x 27' 7.1"Autre
Agents de cette inscription
Contactez-moi pour plus d’informations
Contactez-moi pour plus d’informations
Emplacement
6 Gore Estate Court, Ayr, Ontario, N0B 1E0 Canada
Autour de cette propriété
En savoir plus au sujet du quartier et des commodités autour de cette résidence.
Demander de l’information sur le quartier
En savoir plus au sujet du quartier et des commodités autour de cette résidence
Demander maintenantCalculatrice de versements hypothécaires
- $
- %$
- %
- Capital et intérêts 0
- Impôt foncier 0
- Frais de copropriété 0
Commercialisé par
Sotheby’s International Realty Canada
Unit #1 - 11 Mechanic St.
Paris, Ontario, N3L 1K1

