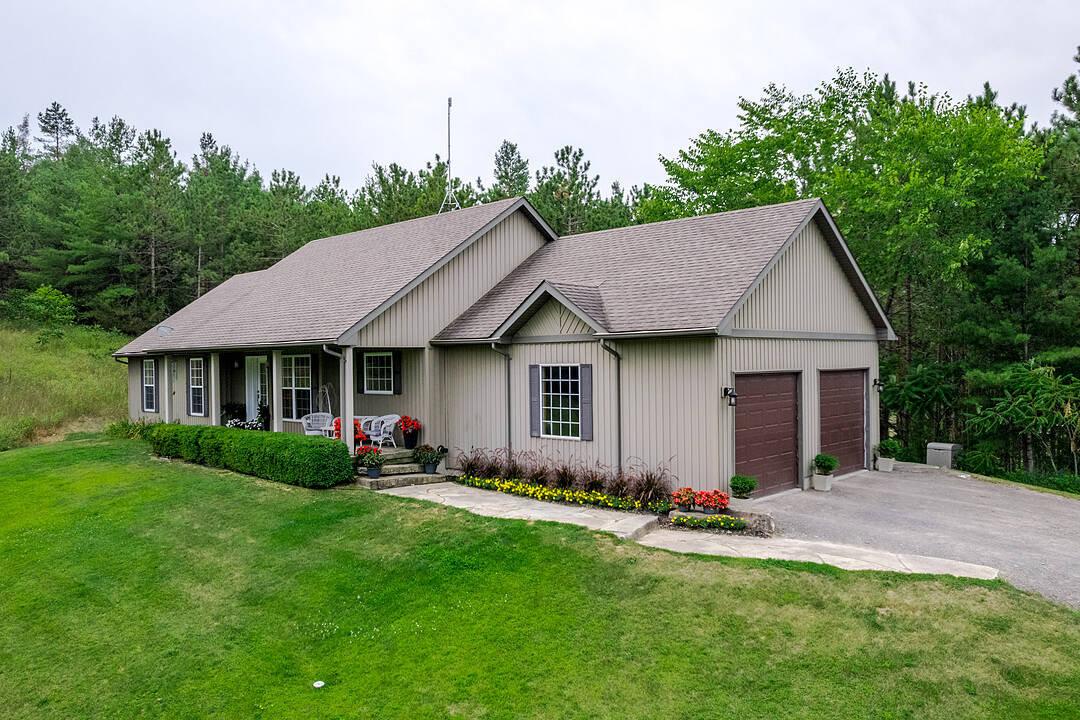Caractéristiques principales
- MLS® #: X12325816
- ID de propriété: SIRC2551772
- Type de propriété: Résidentiel, Maison unifamiliale détachée
- Genre: Moderne
- Aire habitable: 3 000 pi.ca.
- Grandeur du terrain: 6,68 pi.ca.
- Chambre(s) à coucher: 3+1
- Salle(s) de bain: 3
- Pièces supplémentaires: Sejour
- Stationnement(s): 8
- Taxes municipales 2025: 5 770$
- Inscrit par:
- Randall Pearle, Jackson Thurling
Description de la propriété
Combining the convenience of modern design with the allure of country living, this beautifully designed, quality-built custom bungalow with a lower level walk-out is situated on 6.7 private acres surrounded by pastoral and forest views, just outside the popular Village of Warkworth. Almost 3000 sq ft of living space, the home is ideal for families seeking space or for couples wanting a turnkey rural oasis. There's also potential for an in-law suite. The expansive open-plan living and dining room with soaring vaulted ceilings and oversized picture window draws in the forest views and invites natural light. The chef-ready kitchen features custom cabinetry, long granite countertops, stainless steel appliances - and can be cleverly closed off by frosted glass pocket doors. The large primary bedroom contains a spa-like ensuite with heated floor, soaker tub and separate shower along with a walk-out to the deck. Two extra bedrooms (or office), powder room and laundry complete the main floor, with interior access to the double garage. The lower level, with its heated floor, has a comfortable living area with direct access to stone walkways, attractively landscaped, leading to a sweeping sundeck - perfect for weekend relaxation or entertaining. There's also an extra guest room, office, 3-piece bathroom and utility/storage rooms. A fully integrated back-up generator ensures uninterrupted power. Pride of ownership is evident in this immaculate home. Minutes to Warkworth for shops, cafes, restaurants, galleries and golf. A short drive to Campbellford for hospital and full services. 30 minutes to Cobourg for VIA Rail and about 90 minutes to Toronto. Experience the Magic of Warkworth!
Téléchargements et médias
Caractéristiques
- Aire
- Appareils ménagers en acier inox
- Arrière-cour
- Aspirateur central
- Campagne
- Climatisation centrale
- Comptoir en granite
- Cuisine avec coin repas
- Espace de rangement
- Foyer
- Garage
- Intimité
- Jardins
- Patio
- Pièce de détente
- Plan d'étage ouvert
- Plancher en bois
- Randonnée
- Salle de bain attenante
- Salle de lavage
- Scénique
- Sous-sol – aménagé
- Sous-sol avec entrée indépendante
- Stationnement
- Suburbain
- Vie à la campagne
Pièces
- TypeNiveauDimensionsPlancher
- FoyerPrincipal4' 3.9" x 5' 5.3"Autre
- SalonPrincipal19' 2.7" x 21' 11.4"Autre
- Salle à mangerPrincipal11' 6.7" x 11' 5.4"Autre
- CuisinePrincipal11' 6.7" x 12' 4"Autre
- Cabinet de toilettePrincipal6' 10.2" x 7' 8.9"Autre
- Bois durPrincipal12' 9.5" x 14' 6.4"Autre
- Salle de bainsPrincipal8' 8.5" x 12' 9.5"Autre
- Chambre à coucherPrincipal11' 1.4" x 14' 6.4"Autre
- Chambre à coucherPrincipal8' 2.4" x 11' 1.4"Autre
- Salle de loisirsSous-sol20' 1.3" x 26' 2.1"Autre
- Chambre à coucherSous-sol11' 9.3" x 13' 6.9"Autre
- Bureau à domicileSous-sol9' 10.5" x 11' 10.5"Autre
- Salle de bainsSous-sol7' 1.4" x 9' 2.6"Autre
- ServiceSous-sol11' 6.9" x 13' 2.9"Autre
Agents de cette inscription
Contactez-nous pour plus d’informations
Contactez-nous pour plus d’informations
Emplacement
72 Campbell Rd, Trent Hills, Ontario, K0K 3K0 Canada
Autour de cette propriété
En savoir plus au sujet du quartier et des commodités autour de cette résidence.
Demander de l’information sur le quartier
En savoir plus au sujet du quartier et des commodités autour de cette résidence
Demander maintenantCalculatrice de versements hypothécaires
- $
- %$
- %
- Capital et intérêts 0
- Impôt foncier 0
- Frais de copropriété 0
Commercialisé par
Sotheby’s International Realty Canada
1867 Yonge Street, Suite 100
Toronto, Ontario, M4S 1Y5

