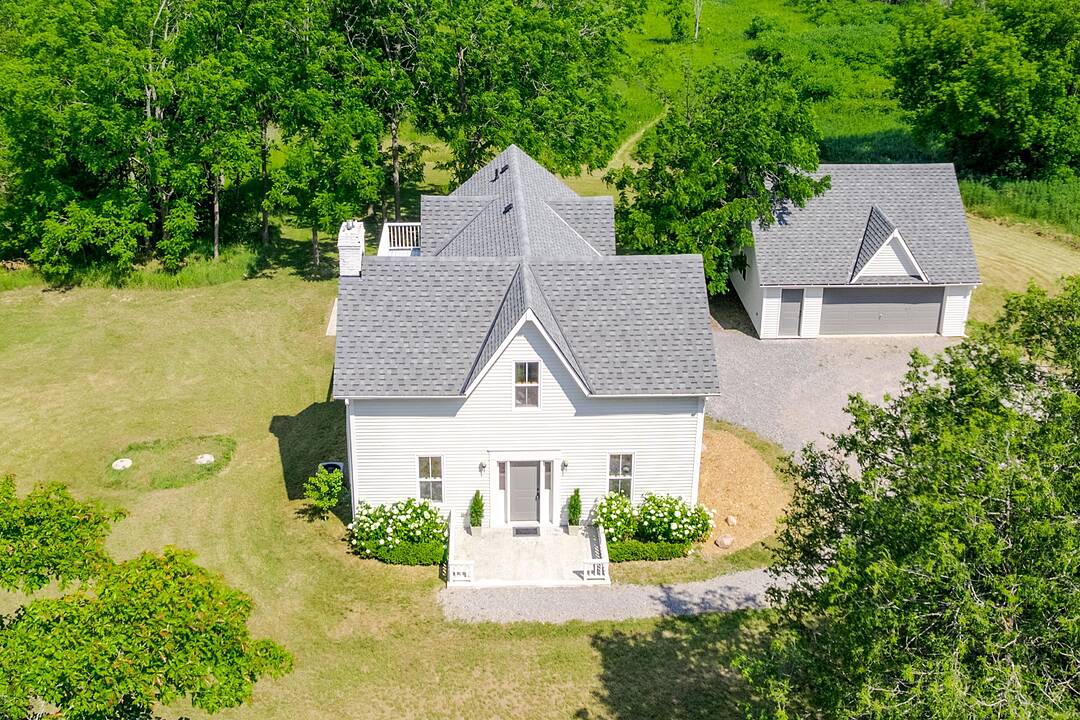Caractéristiques principales
- MLS® #: X12271660
- ID de propriété: SIRC2513142
- Type de propriété: Résidentiel, Maison unifamiliale détachée
- Genre: 2 étages
- Aire habitable: 2 200 pi.ca.
- Grandeur du terrain: 8,63 pi.ca.
- Chambre(s) à coucher: 4
- Salle(s) de bain: 4
- Pièces supplémentaires: Sejour
- Stationnement(s): 14
- Taxes municipales 2024: 4 939$
- Inscrit par:
- Randall Pearle, Jackson Thurling
Description de la propriété
Set on one of Warkworth's most coveted rural roads, this classic century farmhouse has been meticulously rebuilt and restored by professional designers. One of the area's most acclaimed properties, it was rated in the top 25 destinations in Canada by Conde Nast Traveler for Airbnbs. Nestled on 8.6 private acres and environmentally protected, this picturesque estate features expansive views from every window of lush farmland and serene rolling hills. The sophisticated architectural design brilliantly combines contemporary living with old world craftsmanship and attention to detail, featuring refinished pine floors and restored original millwork. Spacious and abundant with natural light, the home boasts a welcoming open layout with the living room centered by an impressive fieldstone fireplace; a formal dining room and a well-appointed chef's kitchen with a centre island, pantry, seating area and a walk-out to a 12 by 30 feet white cedar deck. A convenient separate laundry room and powder room complete the main floor. The upper floor primary wing offers total privacy with a luxurious ensuite bath, designer dressing room and open sundeck. Great for an extended family or friends, three guest bedrooms, a reading nook and a full four-piece bath allow for plenty of room. Ideal for a variety of uses, the 550 square feet basement with its stunning renovation of exposed fieldstone walls, also contains a wine cellar and powder room. The large 2.5 car garage has extra space for a workshop and storage. A nature lover's dream, with acreage for gardening, trails, outdoor activities, and even potential hobby farming, the possibilities are endless. Perfect for entertaining on a grand scale, this unique and charming retreat presents an incredible opportunity for those seeking a peaceful yet connected lifestyle. A short drive to the vibrant village of Warkworth for cafés, shops, galleries, golfing and close to Campbellford for hospital and full services. Experience the magic of Warkworth!
Téléchargements et médias
Caractéristiques
- Aire
- Appareils ménagers en acier inox
- Arrière-cour
- Atelier
- Balcon
- Campagne
- Cave à vin / grotto
- Climatisation centrale
- Communauté de golf
- Espace de rangement
- Espace extérieur
- Ferme / Ranch
- Foyer
- Garage
- Garde-manger
- Golf
- Intimité
- Jardins
- Patio
- Penderie
- Piste de jogging / cyclable
- Plan d'étage ouvert
- Plancher en bois
- Salle de bain attenante
- Salle de lavage
- Salle-penderie
- Scénique
- Sous-sol – aménagé
- Stationnement
- Terres agricoles
- Vie à la campagne
- Vie Communautaire
Pièces
- TypeNiveauDimensionsPlancher
- SalonPrincipal12' 8.8" x 17' 7.2"Autre
- Salle à mangerPrincipal13' 3.4" x 17' 7.2"Autre
- CuisinePrincipal12' 5.2" x 12' 6.7"Autre
- Salle à déjeunerPrincipal10' 11.4" x 12' 4.8"Autre
- Salle familialePrincipal10' 11.1" x 17' 3"Autre
- Salle de lavagePrincipal5' 9.6" x 9' 6.1"Autre
- Cabinet de toilettePrincipal8' 3.9" x 9' 4.2"Autre
- Autre2ième étage13' 8.9" x 16' 11.9"Autre
- Chambre à coucher2ième étage7' 5.3" x 13' 3.4"Autre
- Chambre à coucher2ième étage9' 4.2" x 9' 5.3"Autre
- Chambre à coucher2ième étage9' 4.2" x 11' 6.7"Autre
- Salle de loisirsSous-sol14' 9.1" x 22' 7.2"Autre
- Cave / chambre froideSous-sol5' 11.2" x 6' 5.9"Autre
- Cabinet de toiletteSous-sol5' 6.2" x 6' 8.3"Autre
Agents de cette inscription
Contactez-nous pour plus d’informations
Contactez-nous pour plus d’informations
Emplacement
590 Concession 2 Rd W, Trent Hills, Ontario, K0K 3K0 Canada
Autour de cette propriété
En savoir plus au sujet du quartier et des commodités autour de cette résidence.
Demander de l’information sur le quartier
En savoir plus au sujet du quartier et des commodités autour de cette résidence
Demander maintenantCalculatrice de versements hypothécaires
- $
- %$
- %
- Capital et intérêts 0
- Impôt foncier 0
- Frais de copropriété 0
Commercialisé par
Sotheby’s International Realty Canada
1867 Yonge Street, Suite 100
Toronto, Ontario, M4S 1Y5

