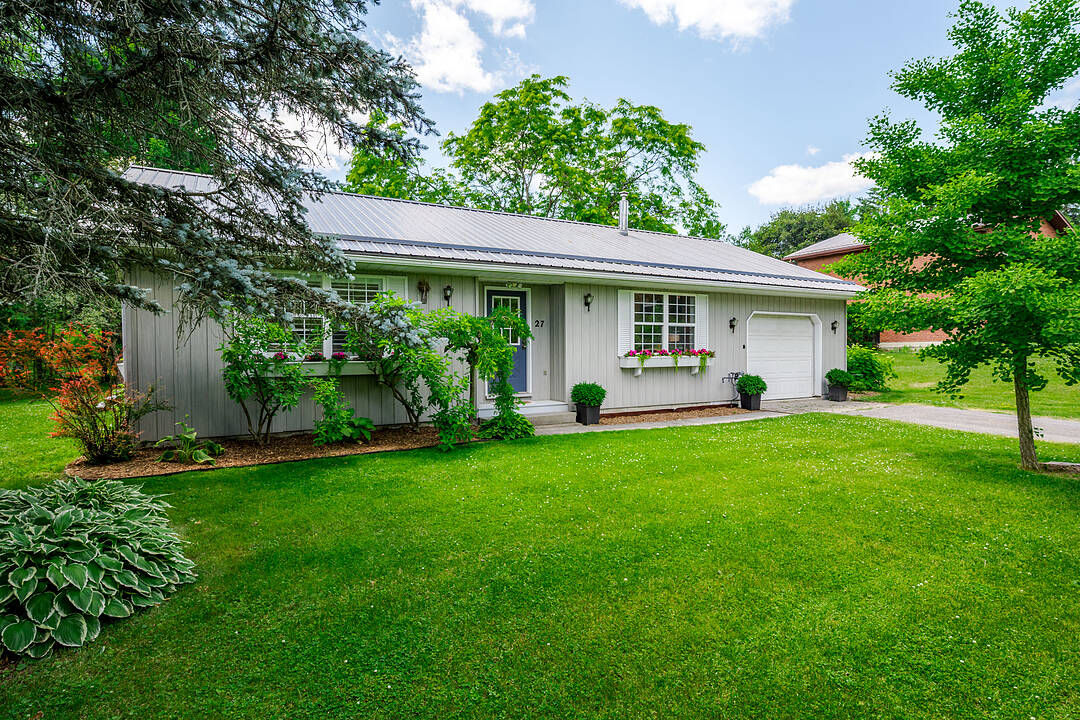Caractéristiques principales
- MLS® #: X12288272
- ID de propriété: SIRC2498361
- Type de propriété: Résidentiel, Maison unifamiliale détachée
- Genre: Plain-pied
- Aire habitable: 1 148 pi.ca.
- Grandeur du terrain: 0,33 pi.ca.
- Chambre(s) à coucher: 2
- Salle(s) de bain: 1
- Pièces supplémentaires: Sejour
- Stationnement(s): 4
- Taxes municipales 2024: 3 409$
- Inscrit par:
- Jackson Thurling, Randall Pearle
Description de la propriété
Nestled on a quiet residential street, this well-maintained renovated home sits on the edge of the family-friendly, desirable arts community of Warkworth.
Ideal for those downsizing or first-time buyers, this low-maintenance home is also perfect as a condo alternative (no sidewalks to shovel!). Sun-filled and spacious, the open-concept main floor living room is a show-stopper with a cathedral ceiling, centred by a gas fireplace framed by stone, along with a walk-out to the cozy sunroom and covered back deck -- perfect for entertaining! A large attached garage has interior access and a workbench with lots of room for extra storage. Your imagination will run wild with possibilities for the high and dry large basement (almost 1000 sq ft) where the perimeter has been drywalled and professionally prewired, ready for your creative touch.
Relax in the outdoors by the tranquil koi pond, or enjoy a drink at the fire pit; all surrounded by attractive landscaping with perennials, raised garden beds and mature trees for privacy. A perfect blend of comfort and convenience and within walking distance to the village for cafes, restaurants, shops, park, library, bank and LCBO. About half-hour from Cobourg for VIA Rail and less than 2 hours from Toronto. Fifteen minutes to Campbellford for hospital and full services. See the recent TVO YouTube documentary on Warkworth.
Experience the Magic of Warkworth!
Téléchargements et médias
Caractéristiques
- Balcon entourant la maison
- Climatisation
- Climatisation centrale
- Espace extérieur
- Étang
- Foyer
- Garage
- Jardins
- Plafonds cathédrale
- Plan d'étage ouvert
- Plancher en bois
- Salle de lavage
- Sous-sol – non aménagé
Pièces
- TypeNiveauDimensionsPlancher
- SalonPrincipal16' 4.8" x 20' 10.7"Autre
- Salle à mangerPrincipal10' 1.2" x 12' 4"Autre
- CuisinePrincipal7' 11.6" x 12' 4.8"Autre
- Solarium/VerrièrePrincipal9' 5.7" x 11' 9.7"Autre
- Bois durPrincipal9' 11.2" x 15' 5"Autre
- Chambre à coucherPrincipal7' 2.5" x 12' 2.4"Autre
- Salle de bainsPrincipal4' 11.4" x 8' 1.2"Autre
- Salle de loisirsSous-sol30' 2.3" x 33' 11.4"Autre
Agents de cette inscription
Contactez-nous pour plus d’informations
Contactez-nous pour plus d’informations
Emplacement
27 West St, Trent Hills, Ontario, K0K 3K0 Canada
Autour de cette propriété
En savoir plus au sujet du quartier et des commodités autour de cette résidence.
Demander de l’information sur le quartier
En savoir plus au sujet du quartier et des commodités autour de cette résidence
Demander maintenantCalculatrice de versements hypothécaires
- $
- %$
- %
- Capital et intérêts 0
- Impôt foncier 0
- Frais de copropriété 0
Commercialisé par
Sotheby’s International Realty Canada
1867 Yonge Street, Suite 100
Toronto, Ontario, M4S 1Y5

