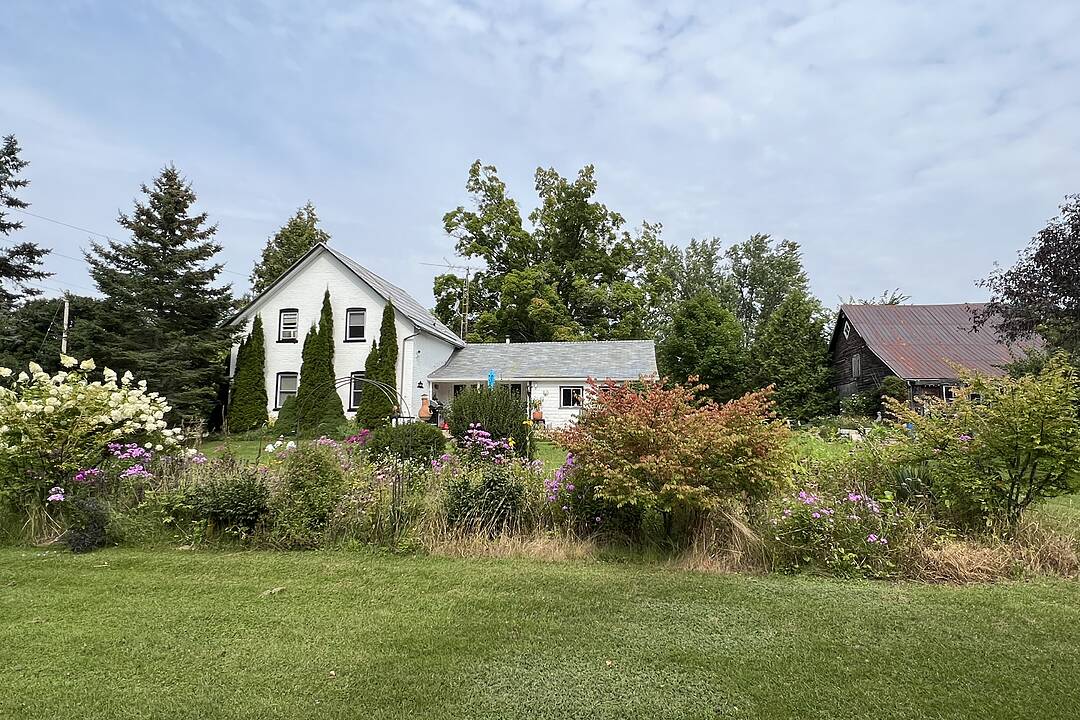Caractéristiques principales
- MLS® #: X12079927
- ID de propriété: SIRC2366810
- Type de propriété: Résidentiel, Maison unifamiliale détachée
- Genre: Maison de campagne
- Aire habitable: 1 820 pi.ca.
- Grandeur du terrain: 18 002,32 pi.ca.
- Chambre(s) à coucher: 2
- Salle(s) de bain: 1+1
- Pièces supplémentaires: Sejour
- Age approximatif: 100+
- Stationnement(s): 4
- Taxes municipales: 2 450$
- Inscrit par:
- Iris Andrews, Leslie Abernethy
Description de la propriété
Imagine owning a charming year-round home or country retreat just a stone's throw from the bustling tourist destination Village of Warkworth.
Golf anyone? Located within minutes of 3 golf courses!
This delightful property, dating back to the 1830s, is brimming with character, featuring rich plank wood floors and a cozy, inviting floor plan. The kitchen comes equipped with a full complement of appliances and offers access via double garden doors to south facing entertainment size deck. The country sized kitchen opens to a separate dining room and a combined family area with a woodstove at its heart. The living room adjoins and provides the perfect backdrop for gatherings with family and friends. The main level also features a full bathroom, with separate shower and vintage soaking tub.
The original pine staircase leads to the upper level, where you'll find a delightful loft-sitting room filled with natural light. The spacious primary bedroom with 2 large windows features a sitting area, walk-in closet and extra storage, and a guest bedroom overlooks pastoral grounds. A convenient powder room is located on the upper level.
Outside, you'll find a small barn featuring a workshop area with a loft. The picturesque, fenced grounds boast abundant perennial gardens, and an entertainment deck perfect for summertime gatherings. There's also a spacious 22 feet by 17 feet unfinished "summer kitchen" attached to the house, just waiting for your personal touch!
Téléchargements et médias
Caractéristiques
- Atelier
- Campagne
- Cuisine avec coin repas
- Foyer
- Golf
- Grange / écurie
- Intimité
- Jardins
- Penderie
- Pièce de détente
- Plan d'étage ouvert
- Salle-penderie
- Vie à la campagne
Pièces
- TypeNiveauDimensionsPlancher
- CuisinePrincipal14' 7.1" x 20' 5.2"Autre
- Salle à mangerPrincipal10' 5.9" x 10' 6.7"Autre
- SalonPrincipal11' 3" x 14' 11.1"Autre
- Salle familialePrincipal8' 2.8" x 14' 6.8"Autre
- Salle de bainsPrincipal8' 4.5" x 12' 2"Autre
- Loft2ième étage10' 4" x 15' 5"Autre
- Autre2ième étage9' 7.3" x 17' 10.1"Autre
- Chambre à coucher2ième étage8' 2" x 12' 9.4"Autre
- Cabinet de toilette2ième étage2' 9.4" x 2' 11.8"Autre
- AutrePrincipal17' 11.1" x 22' 5.6"Autre
Agents de cette inscription
Contactez-nous pour plus d’informations
Contactez-nous pour plus d’informations
Emplacement
17 Douglas St, Trent Hills, Ontario, K0K 3K0 Canada
Autour de cette propriété
En savoir plus au sujet du quartier et des commodités autour de cette résidence.
Demander de l’information sur le quartier
En savoir plus au sujet du quartier et des commodités autour de cette résidence
Demander maintenantCalculatrice de versements hypothécaires
- $
- %$
- %
- Capital et intérêts 0
- Impôt foncier 0
- Frais de copropriété 0
Commercialisé par
Sotheby’s International Realty Canada
1867 Yonge Street, Suite 100
Toronto, Ontario, M4S 1Y5

