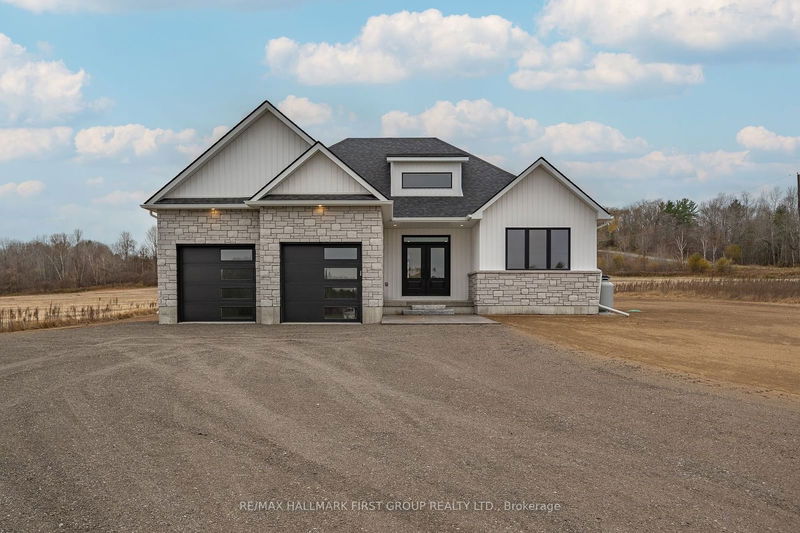Caractéristiques principales
- MLS® #: X10387969
- ID de propriété: SIRC2152273
- Type de propriété: Résidentiel, Maison unifamiliale détachée
- Chambre(s) à coucher: 3
- Salle(s) de bain: 2
- Pièces supplémentaires: Sejour
- Stationnement(s): 6
- Inscrit par:
- RE/MAX HALLMARK FIRST GROUP REALTY LTD.
Description de la propriété
Move in NOW! This 1700+ sqft bungalow is situated on an 2.04 acre lot centrally located between Cobourg, Warkworth and Peterborough. Appreciate the quality and functionality that this 3 bedroom, 2 bath Bungalow Built By Hunt Custom Homes has to offer. Incredible attention to detail through hardwood flooring, vaulted ceilings, pot lighting & electric fireplace in the great room while the modern kitchen with large centre island is complete w/ waterfall quartz counters, quartz backsplash, walk-in pantry, stainless steel appliance package & bright windows. The formal dinette allows access to the covered rear, composite deck w/ timber frame accents. The primary suite provides a large walk-in closet w/ wire shelving, 5pc. ensuite which encompasses a soaker tub & walk-in tile shower w/ glass doors, double vanity while the custom cabinets in the main floor laundry enhance the already impressive functionality found throughout. Basement is unfinished. Lower level rough-in bath included. Additional features: inside entry to the attached 2-car garage, oak stairs to lower level, central air, owned HWT, sump pump, UV light & sediment filter, ceramic flooring in all bathrooms, sink in laundry room, metrie interior doors, 5 3/4 inch baseboards, pot lighting as per plan, white vinyl board & batten + arriscraft fresco stone exterior, recycled asphalt driveway, black (exterior) Northstar windows & patio door, insulated steel 8 x 8 garage doors, 200 amp service & more. Full 7 Year Tarion Warranty.
Pièces
Agents de cette inscription
Demandez plus d’infos
Demandez plus d’infos
Emplacement
174 Bulls Rd, Trent Hills, Ontario, K0K 1S0 Canada
Autour de cette propriété
En savoir plus au sujet du quartier et des commodités autour de cette résidence.
Demander de l’information sur le quartier
En savoir plus au sujet du quartier et des commodités autour de cette résidence
Demander maintenantCalculatrice de versements hypothécaires
- $
- %$
- %
- Capital et intérêts 0
- Impôt foncier 0
- Frais de copropriété 0

