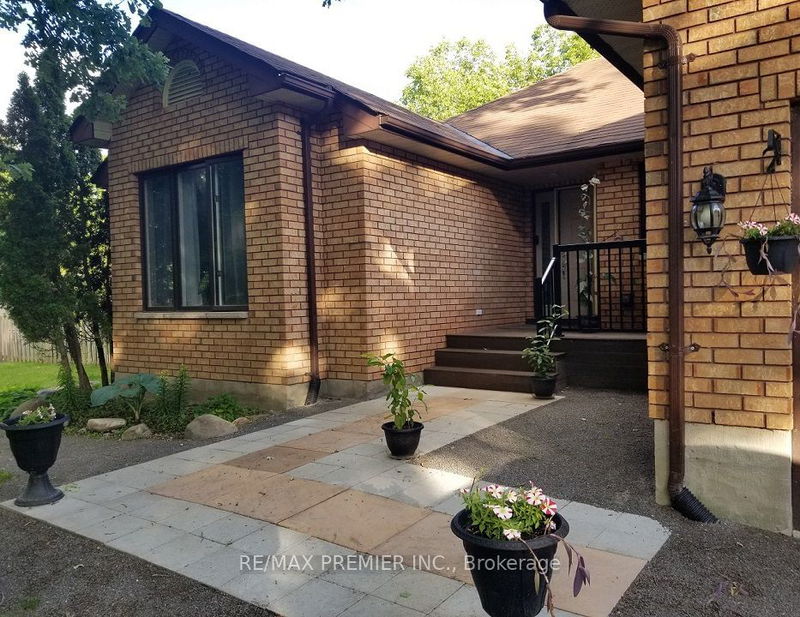Caractéristiques principales
- MLS® #: X9511895
- ID de propriété: SIRC2145840
- Type de propriété: Résidentiel, Maison unifamiliale détachée
- Grandeur du terrain: 85 330,10 ac
- Construit en: 31
- Chambre(s) à coucher: 3+1
- Salle(s) de bain: 3
- Pièces supplémentaires: Sejour
- Stationnement(s): 14
- Inscrit par:
- RE/MAX PREMIER INC.
Description de la propriété
Welcome To Your Paradise. Approx. 1.5 Hours From Toronto; 1 Hour from Oshawa. Situated on a paved road maintained by the municipality, This Beautiful Raised 30 + years old Bungalow Has Everything You Need On One Floor, - Fully Renovated Main Floor (2022-2023) - Located On About 2 Acres Corner Lot, Just 30 Minutes North Of Hwy 401 And Just Minutes From Downtown Campbellford, (w/in town hospital); This Property Is A Nature Lover's Dream. 24'X36'X9' Inground Pool On A Resort Kind Of A Pie-Shaped Lot. w/ New Pool Pump/Salt Water System (2023); New Siding (2023), 14x14 New Pool House/Shade, New Deck (2023); New Composite Front Porch (2023), New Furnace/Heat Pump (2023); New Water Filtration System (2021-2023) New Well Water Pressure Tank (2021); 30x50 Raised Garden; Fully Landscaped, Outdoor Firepit (2023), Many Features That You Will Love To Have In A Country Property. A Nice Bubbling Brook Flows Through And Around The Yard during spring. Just Walking Distance To The Crowe River And 1-Minute Drive To Healey Falls. Lots Of Parking Space (14)Brokerage Remarks
Pièces
- TypeNiveauDimensionsPlancher
- FoyerPrincipal8' 2.4" x 8' 2.4"Autre
- Salle familialePrincipal13' 1.4" x 15' 5"Autre
- SalonPrincipal12' 1.6" x 17' 7.2"Autre
- Salle à mangerPrincipal10' 4.7" x 11' 6.7"Autre
- CuisinePrincipal10' 2" x 13' 2.9"Autre
- Salle à déjeunerPrincipal7' 5.7" x 4' 3.1"Autre
- Chambre à coucher principalePrincipal10' 5.9" x 21' 6.2"Autre
- Chambre à coucherPrincipal12' 8.7" x 11' 2.2"Autre
- Chambre à coucherPrincipal12' 8.7" x 10' 9.1"Autre
- Salle de lavagePrincipal5' 1.4" x 7' 10.4"Autre
- Chambre à coucherSous-sol11' 11.7" x 16' 11.5"Autre
- CuisineSous-sol9' 10.1" x 13' 1.4"Autre
Agents de cette inscription
Demandez plus d’infos
Demandez plus d’infos
Emplacement
3109 12th Line E, Trent Hills, Ontario, K0K 2M0 Canada
Autour de cette propriété
En savoir plus au sujet du quartier et des commodités autour de cette résidence.
Demander de l’information sur le quartier
En savoir plus au sujet du quartier et des commodités autour de cette résidence
Demander maintenantCalculatrice de versements hypothécaires
- $
- %$
- %
- Capital et intérêts 0
- Impôt foncier 0
- Frais de copropriété 0

