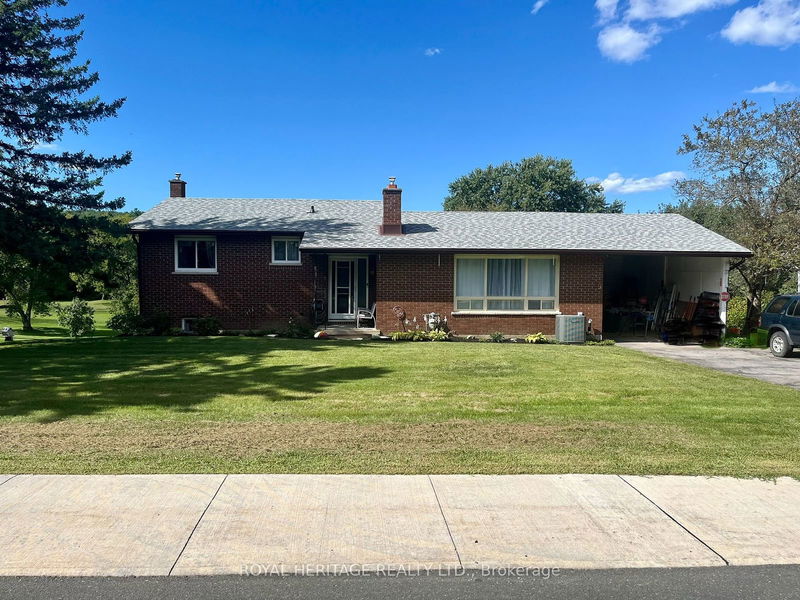Caractéristiques principales
- MLS® #: X9294682
- ID de propriété: SIRC2062617
- Type de propriété: Résidentiel, Maison unifamiliale détachée
- Grandeur du terrain: 14 901,12 pi.ca.
- Chambre(s) à coucher: 3
- Salle(s) de bain: 2
- Pièces supplémentaires: Sejour
- Stationnement(s): 8
- Inscrit par:
- ROYAL HERITAGE REALTY LTD.
Description de la propriété
If you are considering a new chapter involving land and a charming quaint village on a quiet street to either grow a family or retire then, Warkwork and this home is for you. This home is within walking distance of downtown WARKWORTH, featuring shopping and many dining options. This renovated sidesplit has 2 driveways one at the front with a carport and the other is a long, driveway leading to a double garage with a picturesque backyard. Picture yourself with Adirondack chairs surrounding a fire pit a place to pass the quiet evening hours. This renovated home sits on a large lot backing onto acres of land creating a Sanctuary, there's not a soul in sight behind you. The first floor is open and expansive, with a large newly renovated Kitchen area the windows framing views of this stunning property. This streamlined kitchen is anchored by a peninsula and a large eat-in breakfast area, and you'll find new cabinets, quarts countertops S.S Appliances. The living room space is flexible and can accommodate an array of layouts and furniture. Up a few stairs, you'll find a primary bedroom with large closets and an additional two bedrooms on this level, a beautifully appointed bathroom double sleek vanity with a bathtub and shower complete this floor. The renovations are extensive and include new hardwood floors on the main level and new windows that are just among many of the other upgrades that this home boasts. The lower level has also been renovated with new premium vinyl flooring and takes advantage of the sloped lot featuring a lovely walkout adding additional square footage above grade with an array of natural light. The walkout leads to a deck with a North/West view to capture stunning sunsets.
Pièces
- TypeNiveauDimensionsPlancher
- CuisinePrincipal13' 1.4" x 11' 10.7"Autre
- Salle à déjeunerPrincipal13' 1.4" x 11' 10.7"Autre
- SalonPrincipal24' 8.8" x 11' 10.7"Autre
- Chambre à coucher principalePrincipal11' 2.6" x 11' 2.6"Autre
- Chambre à coucherPrincipal9' 9.3" x 11' 2.6"Autre
- Chambre à coucherPrincipal9' 8.1" x 12' 1.2"Autre
- Bureau à domicileSupérieur5' 6.2" x 7' 3.4"Autre
- Salle de loisirsSupérieur12' 2.4" x 24' 1.3"Autre
- Salle familialeSupérieur11' 10.7" x 24' 1.3"Autre
- ServiceSupérieur30' 3.3" x 11' 10.7"Autre
Agents de cette inscription
Demandez plus d’infos
Demandez plus d’infos
Emplacement
49 Banta Rd W, Trent Hills, Ontario, K0K 3K0 Canada
Autour de cette propriété
En savoir plus au sujet du quartier et des commodités autour de cette résidence.
Demander de l’information sur le quartier
En savoir plus au sujet du quartier et des commodités autour de cette résidence
Demander maintenantCalculatrice de versements hypothécaires
- $
- %$
- %
- Capital et intérêts 0
- Impôt foncier 0
- Frais de copropriété 0

