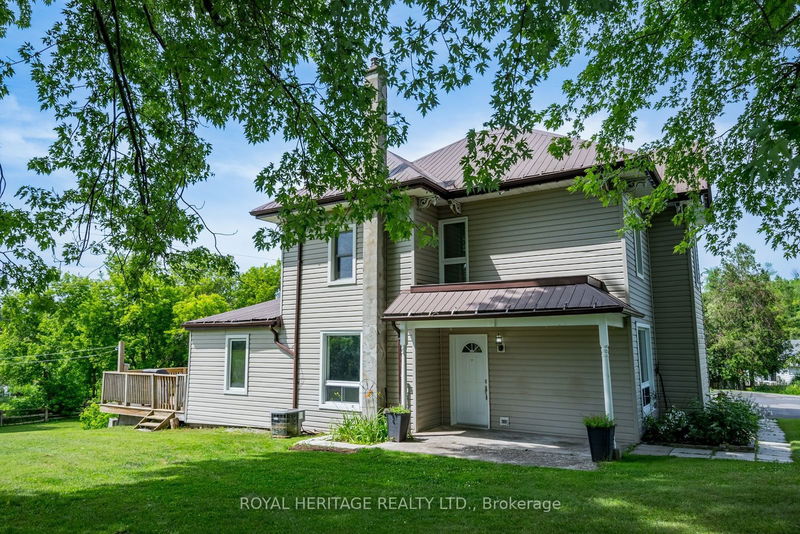Caractéristiques principales
- MLS® #: X8486246
- ID de propriété: SIRC1955230
- Type de propriété: Résidentiel, Maison unifamiliale détachée
- Grandeur du terrain: 30 570,75 pi.ca.
- Construit en: 100
- Chambre(s) à coucher: 4
- Salle(s) de bain: 2
- Pièces supplémentaires: Sejour
- Stationnement(s): 4
- Inscrit par:
- ROYAL HERITAGE REALTY LTD.
Description de la propriété
Motivated Sellers With A New Price Reduction!! Country Living at Its Best. This charming 4-bedroom, 2-bathroom home offers a perfect mix of historic charm and modern convenience, set on a spacious 0.75-acre corner lot in the serene Dartford community, just minutes from Warkworth. Enjoy a generous living room with space for a home office, a formal dining room perfect for hosting, and multiple walkouts to enjoy the beautiful outdoor surroundings. The bright eat-in kitchen features a breakfast bar and walkout to a large deck, ideal for outdoor gatherings. The walkout basement offers convenient access to a workshop and plenty of storage. Additional highlights include a spring-fed drilled well, metal roof, and paved parking for 4 cars. Recent updates include:Laminate flooring (2019), Renovated kitchen with quartz countertops (2019), Water softener with UV & pressure tank (2019), Both bathrooms updated (2019), High-efficiency propane furnace (2016), Septic system (2009), Owned hot water tank (2020), 6 new exterior doors and some windows (2019) Move-in ready and full of potential, this home is perfect for those seeking a blend of comfort and country living.
Pièces
- TypeNiveauDimensionsPlancher
- CuisinePrincipal8' 7.1" x 16' 4.4"Autre
- Salle à déjeunerPrincipal11' 5.7" x 12' 7.5"Autre
- Salle à mangerPrincipal12' 9.4" x 16' 9.1"Autre
- SalonPrincipal16' 4.8" x 22' 9.6"Autre
- Salle de lavagePrincipal11' 2.8" x 11' 5.7"Autre
- Cabinet de toilettePrincipal4' 3.5" x 6' 1.2"Autre
- VestibulePrincipal4' 11" x 13' 1.4"Autre
- Chambre à coucher principaleInférieur11' 5.7" x 16' 5.6"Autre
- Chambre à coucherInférieur11' 10.1" x 12' 11.5"Autre
- Chambre à coucherInférieur7' 3.7" x 12' 8.7"Autre
- Chambre à coucherInférieur7' 3.7" x 9' 9.7"Autre
- Salle de bainsInférieur8' 5.9" x 9' 7.7"Autre
Agents de cette inscription
Demandez plus d’infos
Demandez plus d’infos
Emplacement
13529 County Rd 24 Rd, Trent Hills, Ontario, K0K 3K0 Canada
Autour de cette propriété
En savoir plus au sujet du quartier et des commodités autour de cette résidence.
Demander de l’information sur le quartier
En savoir plus au sujet du quartier et des commodités autour de cette résidence
Demander maintenantCalculatrice de versements hypothécaires
- $
- %$
- %
- Capital et intérêts 0
- Impôt foncier 0
- Frais de copropriété 0

