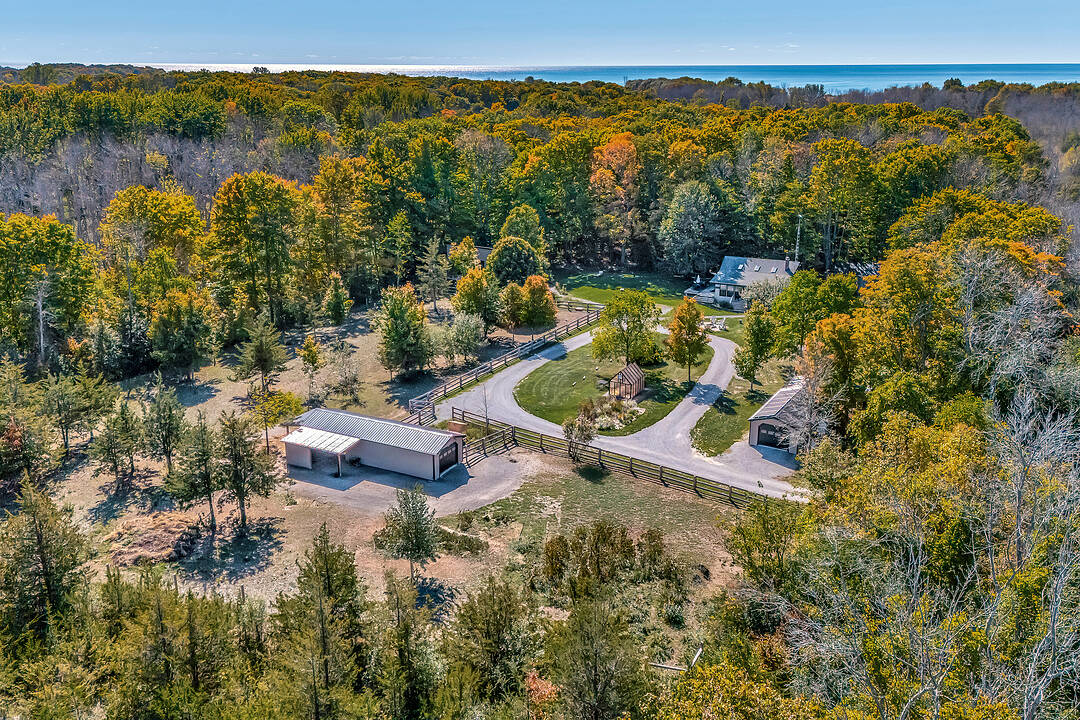Caractéristiques principales
- MLS® #: X12469470
- ID de propriété: SIRC2861910
- Type de propriété: Résidentiel, Maison unifamiliale détachée
- Genre: Plain-pied
- Superficie habitable: 2 341 pi.ca.
- Grandeur du terrain: 33 ac
- Chambre(s) à coucher: 3
- Salle(s) de bain: 2+1
- Pièces supplémentaires: Sejour
- Stationnement(s): 16
- Taxes municipales 2025: 3 613$
- Inscrit par:
- Andrea Bertucci
Description de la propriété
Emberlyn Forest is 33 Acres of Intention, Art & Off-Grid Living in Prince Edward County.
It’s more than a property, it’s a living, breathing sanctuary designed for those who value creativity, sustainability, and a deep connection to nature This unique off-grid retreat features two dwellings, a yoga/meditation studio, an art gallery, a barn, a greenhouse, and a peaceful pond, all thoughtfully constructed with conservation and sustainability in mind, and positioned to align with the land’s natural energy and beauty.
At the heart is a warm two-bedroom cabin, rich with character and history. Pine ceilings from the original homestead and a hand-built stone hearth, crafted from rocks gathered on the land—ground the space in timeless charm. Solar-powered and surrounded by forest, it offers quiet simplicity without sacrifice.
The Lodge, a second dwelling with Scandinavian-inspired design, is ideal for guests, artist residencies, or personal retreat. Large windows frame serene woodland views, while clean lines and natural textures invite rest and reflection. A light-filled yoga/meditation studio creates space for breath, movement, and clarity.
The art gallery brings Emberlyn Forest’ creative spirit to life, a vibrant, immersive space for exhibitions, workshops, or expression. The barn and fenced pasture support farming, animal care, or flexible land use, while the greenhouse supports year-round growing. An infrared sauna and massage space add wellness to the experience. The on-site pond adds a quiet water element—perfect for reflection or nature watching.
Whether you envision a multi-generational family compound or a guest retreat inspired by wellness and creativity, Emberlyn Forest is ready to support your vision. Private, soulful, and minutes from PEC wineries, beaches, and community, this is a rare opportunity to live with purpose—and in harmony with the land.
Téléchargements et médias
Caractéristiques
- Aire
- Atelier
- Bar à petit-déjeuner
- Campagne
- Clôture brise-vue
- Espace de rangement
- Espace extérieur
- Étang
- Forêt
- Foyer
- Garage
- Intimité
- Lac
- Pêche
- Plaisance
- Salle de conditionnement physique
- Salle de lavage
- Scénique
- Stationnement
- Vie à la campagne
Pièces
- TypeNiveauDimensionsPlancher
- SalonPrincipal19' 11.3" x 13' 1.8"Autre
- CuisinePrincipal8' 10.6" x 13' 2.6"Autre
- Chambre à coucherPrincipal7' 3.7" x 13' 2.6"Autre
- Solarium/VerrièrePrincipal8' 11" x 11' 5.4"Autre
- Solarium/VerrièrePrincipal27' 9" x 11' 8.1"Autre
- Chambre à coucherPrincipal11' 6.1" x 8' 11.8"Autre
- SalonPrincipal10' 11.8" x 24' 7.6"Autre
- Solarium/VerrièrePrincipal7' 6.1" x 9' 7.7"Autre
- SalonPrincipal24' 6" x 22' 4.5"Autre
- CuisinePrincipal14' 6.4" x 17' 1.9"Autre
- Bureau à domicilePrincipal9' 4.9" x 12' 4"Autre
- Chambre à coucherPrincipal11' 10.5" x 10' 8.7"Autre
Agents de cette inscription
Contactez-moi pour plus d’informations
Contactez-moi pour plus d’informations
Emplacement
220 Easterbrook Rd S, Prince Edward County, Ontario, K0K 2P0 Canada
Autour de cette propriété
En savoir plus au sujet du quartier et des commodités autour de cette résidence.
Demander de l’information sur le quartier
En savoir plus au sujet du quartier et des commodités autour de cette résidence
Demander maintenantCalculatrice de versements hypothécaires
- $
- %$
- %
- Capital et intérêts 0
- Impôt foncier 0
- Frais de copropriété 0
Commercialisé par
Sotheby’s International Realty Canada
1867 Yonge Street, Suite 100
Toronto, Ontario, M4S 1Y5

