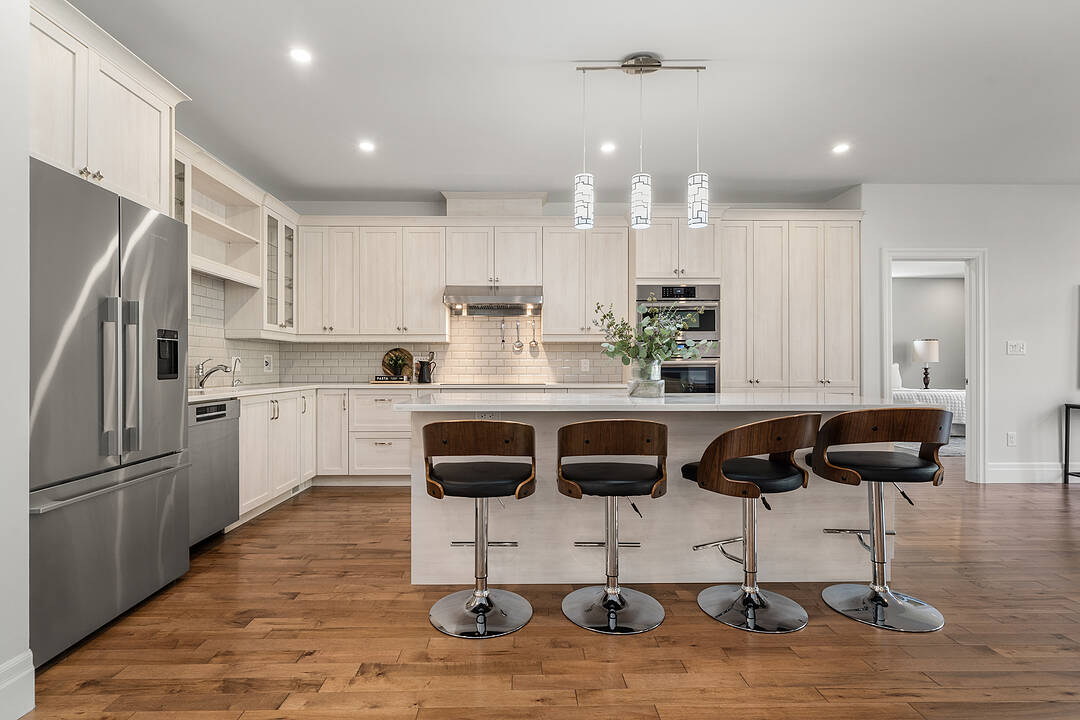Caractéristiques principales
- MLS® #: X12465561
- ID de propriété: SIRC2860796
- Type de propriété: Résidentiel, Maison unifamiliale détachée
- Genre: Moderne
- Superficie habitable: 4 011,69 pi.ca.
- Grandeur du terrain: 15 961,42 pi.ca.
- Construit en: 2018
- Chambre(s) à coucher: 2+2
- Salle(s) de bain: 3
- Pièces supplémentaires: Sejour
- Stationnement(s): 9
- Taxes municipales 2025: 6 780$
- Inscrit par:
- Andrea Bertucci
Description de la propriété
Tucked into a quiet cul-de-sac in one of Prince Edward County's most sought-after enclaves, this is a home where modern elegance meets natural beauty. Built in 2018 and backing onto a mature forest that shifts in colour and character with the seasons, this custom raised bungalow offers over 4,000 square feet of refined living space designed to soothe, impress, and inspire. The main floor, with its expansive windows, brings the outdoors in. At its heart is a chef's kitchen, bold and functional-with quartz countertops, a vast centre island, and built-in appliances. It opens onto a sunlit living room anchored by a gas fireplace, and a dining room that invites both quiet dinners and vibrant gatherings, with a walk-out to the upper deck where the treetops stretch out before you, lush in summer, ablaze in autumn, peaceful in winter, and alive with renewal each spring. The primary suite is a private retreat, offering forested views that offers a tranquil atmosphere with morning light The suite includes a Walk-in-closet and a spa-inspired ensuite with dual vanities, a soaker tub, and a glass shower. A second bedroom and full bathroom on this level add flexibility, while the main-floor laundry and mudroom bring everyday convenience. Downstairs, the fully finished with a walk-out to the garden adds another 2,000 square feet of living space with a family room ready for movie nights, or yoga at sunrise. Two more generous bedrooms, a full bath, and a dedicated office provide flexible options for work, rest, or extended family. Step outside and it feels like you're miles from anywhere-the forested backyard wraps you in calm with nothing but birdsong and breeze. But Main Street Picton, with its shops & restaurants, is just five minutes away. It's the rare balance of total escape and convenience. The landscaped gardens and oversized three-car garage round out the picture. This is more than a home, it's a lifestyle. A place to breathe, gather, and grow in the heart of The County.
Téléchargements et médias
Caractéristiques
- Appareils ménagers en acier inox
- Aspirateur central
- Climatisation
- Climatisation centrale
- Comptoirs en quartz
- Foyer
- Garage pour 3 voitures
- Jardins
- Plancher en bois
- Salle de bain attenante
- Salle de lavage
- Salle-penderie
- Système de sécurité
Pièces
- TypeNiveauDimensionsPlancher
- CuisinePrincipal18' 2.1" x 18' 9.1"Autre
- Salle à mangerPrincipal11' 6.5" x 16' 7.6"Autre
- SalonPrincipal23' 7" x 15' 6.6"Autre
- AutrePrincipal17' 10.1" x 15' 10.9"Autre
- Chambre à coucherPrincipal11' 7.7" x 14' 9.1"Autre
- Salle de lavagePrincipal12' 4.8" x 5' 6.9"Autre
- Chambre à coucherSupérieur14' 2" x 15' 4.2"Autre
- Chambre à coucherSupérieur11' 9.3" x 15' 5.8"Autre
- Salle familialeSupérieur28' 1.4" x 31' 8.7"Autre
- ServiceSupérieur23' 2.7" x 26' 9.6"Autre
Agents de cette inscription
Contactez-moi pour plus d’informations
Contactez-moi pour plus d’informations
Emplacement
30 Pine Ridge Dr, Prince Edward County, Ontario, K0K 2T0 Canada
Autour de cette propriété
En savoir plus au sujet du quartier et des commodités autour de cette résidence.
Demander de l’information sur le quartier
En savoir plus au sujet du quartier et des commodités autour de cette résidence
Demander maintenantCalculatrice de versements hypothécaires
- $
- %$
- %
- Capital et intérêts 0
- Impôt foncier 0
- Frais de copropriété 0
Commercialisé par
Sotheby’s International Realty Canada
1867 Yonge Street, Suite 100
Toronto, Ontario, M4S 1Y5

