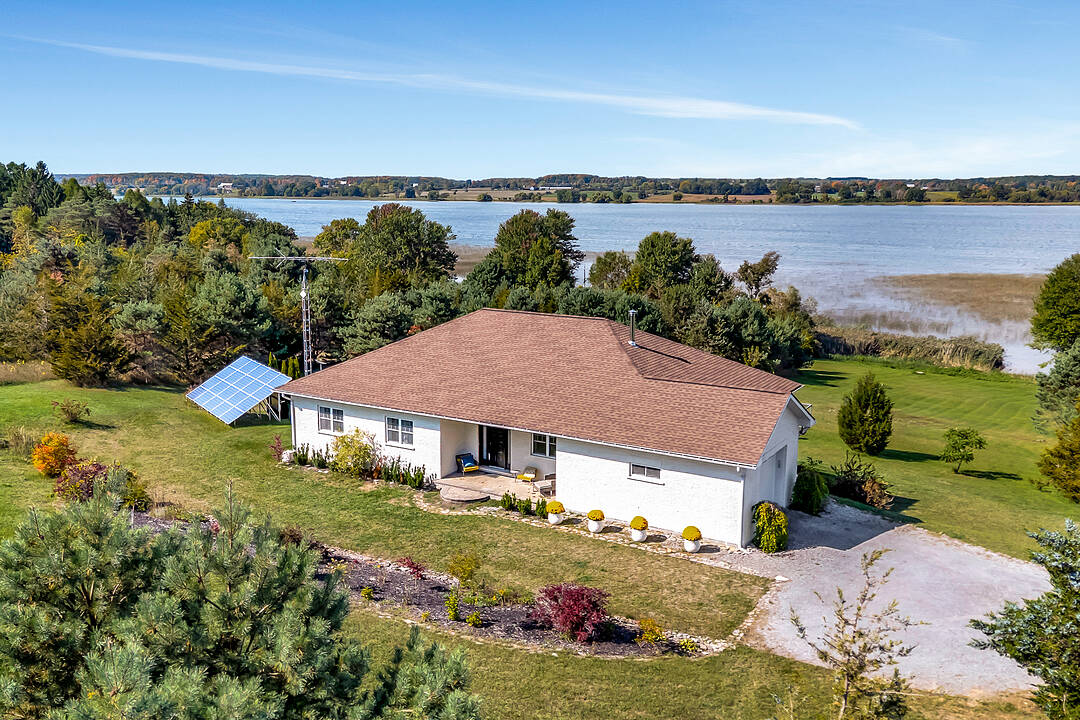Caractéristiques principales
- MLS® #: X12765892
- ID de propriété: SIRC2858396
- Type de propriété: Résidentiel, Maison unifamiliale détachée
- Genre: Plain-pied
- Superficie habitable: 3 924 pi.ca.
- Grandeur du terrain: 702 562,81 pi.ca.
- Chambre(s) à coucher: 3+1
- Salle(s) de bain: 3
- Pièces supplémentaires: Sejour
- Stationnement(s): 5
- Taxes municipales 2025: 7 696$
- Inscrit par:
- Shirley Yoon Kim, Andrea Bertucci
Description de la propriété
Set on twelve private acres along the shoreline of East Lake, this custom ICF built brick bungalow offers a spacious and contemporary approach to Prince Edward County living. More than 4,000 square feet spans two levels, with a layout designed for comfort, natural light, and an easy connection to the surrounding landscape and waterfront.
The main floor features an open plan that brings the kitchen, dining, and living areas together. Large windows frame views of the lake, shifting with the light and seasons and creating a natural rhythm throughout the day. The kitchen is generously proportioned, complemented by a welcoming breakfast area that lends itself to unhurried mornings and relaxed gatherings. The living space feels warm and inviting, well suited to conversation, gatherings, and quiet evenings in.
Three generously sized bedrooms are located on the main floor, including a primary suite designed with comfort in mind. A five piece ensuite and walkout to the deck offer a private place to enjoy the lake and surrounding setting. Bathrooms throughout the home are accented with refined tilework and fixtures that align with the home’s understated design language.
The lower level adds flexibility, with a spacious lounge and games area, an additional bedroom, a full bathroom, and direct walkouts to the grounds. This level is well suited for guests, extended family, or multigenerational living, while maintaining privacy and ease of flow throughout the home.
Comfort has been thoughtfully integrated, including in floor radiant heating on both levels, a Pacific Energy woodstove for winter evenings, central air conditioning, and a high efficiency forced air system. Outside, the land gently slopes toward the lake, creating space to gather, relax, or simply take in the stillness of East Lake.
Téléchargements et médias
Caractéristiques
- Accès au lac
- Aire
- Aspirateur central
- Balcon entourant la maison
- Bord de lac
- Campagne
- Climatisation
- Climatisation centrale
- Clôture brise-vue
- Cuisine avec coin repas
- Espace extérieur
- Forêt
- Garage
- Intimité
- Jardins
- Lac
- Patio
- Plage
- Planchers chauffants
- Salle de bain attenante
- Salle de lavage
- Scénique
- Sous-sol – aménagé
- Sous-sol avec entrée indépendante
- Spa / bain tourbillon
- Vie à la campagne
- Vue sur l’eau
- Vue sur le lac
Pièces
- TypeNiveauDimensionsPlancher
- FoyerPrincipal6' 2.4" x 13' 1.4"Autre
- SalonPrincipal18' 6.8" x 20' 4.4"Autre
- Salle à mangerPrincipal10' 8.6" x 16' 10.3"Autre
- CuisinePrincipal12' 10.7" x 16' 7.6"Autre
- Salle à déjeunerPrincipal8' 6.3" x 13' 5.4"Autre
- AutrePrincipal13' 10.1" x 16' 2"Autre
- Chambre à coucherPrincipal11' 8.1" x 14' 7.5"Autre
- Chambre à coucherPrincipal12' 11.1" x 11' 5.4"Autre
- Chambre à coucherSupérieur10' 10.3" x 12' 4.8"Autre
- Salle familialeSupérieur50' 3.1" x 20' 7.2"Autre
- Bureau à domicileSupérieur12' 10.3" x 9' 6.9"Autre
- Salle de lavageSupérieur8' 4.3" x 7' 10.8"Autre
- ServiceSupérieur11' 7.7" x 30' 8.1"Autre
Agents de cette inscription
Contactez-nous pour plus d’informations
Contactez-nous pour plus d’informations
Emplacement
188 County Road 18, Prince Edward County, Ontario, K0K 1P0 Canada
Autour de cette propriété
En savoir plus au sujet du quartier et des commodités autour de cette résidence.
Demander de l’information sur le quartier
En savoir plus au sujet du quartier et des commodités autour de cette résidence
Demander maintenantCalculatrice de versements hypothécaires
- $
- %$
- %
- Capital et intérêts 0
- Impôt foncier 0
- Frais de copropriété 0
Commercialisé par
Sotheby’s International Realty Canada
1867 Yonge Street, Suite 100
Toronto, Ontario, M4S 1Y5

