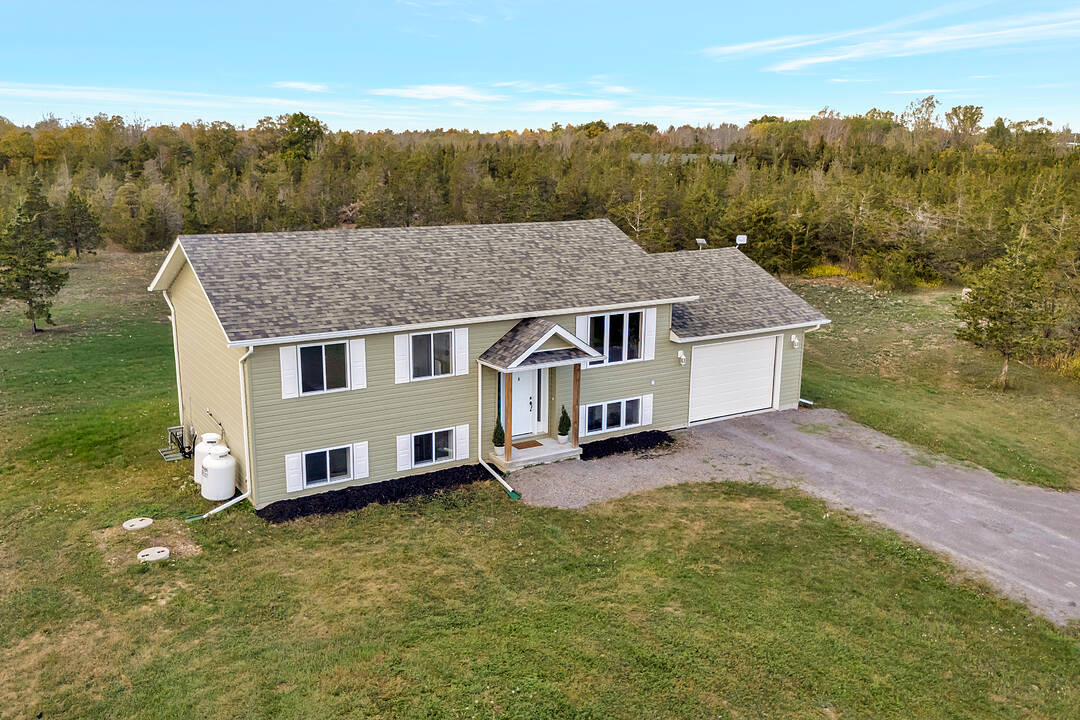Caractéristiques principales
- MLS® #: X12598850
- ID de propriété: SIRC2854999
- Type de propriété: Résidentiel, Maison unifamiliale détachée
- Genre: Plain-pied
- Superficie habitable: 1 834 pi.ca.
- Grandeur du terrain: 106 020 pi.ca.
- Construit en: 2019
- Chambre(s) à coucher: 2+1
- Salle(s) de bain: 3
- Pièces supplémentaires: Sejour
- Stationnement(s): 6
- Taxes municipales 2025: 3 603$
- Inscrit par:
- Shirley Yoon Kim, Andrea Bertucci
Description de la propriété
Set on 2 acres of quiet countryside just minutes from downtown Picton, this home offers a considered balance of space, light, and connection to the landscape. It’s a place designed for slower rhythms — where contemporary comfort meets the ease of rural living without ever feeling remote.
Inside, natural light defines the interiors. Large windows and an open layout create a sense of flow and clarity, with living, dining, and kitchen spaces unfolding seamlessly across the main floor. The kitchen anchors the home with understated sophistication — custom white cabinetry, countertops, accented with a striking mosaic tile backsplash. It’s a space designed as much for everyday rituals as it is for shared meals and conversation.
Two bedrooms on this level offer calm, proportioned interiors, including a primary suite with direct access to a wide deck — a natural extension of the living space and an ideal setting for morning coffee or evenings outdoors. The second bedroom offers an ensuite. The finished lower level expands the home’s functionality with a generous lounge centred around a fireplace, a third bedroom, a full bathroom, and a flexible area suited to a studio, office, or guest quarters. Double doors open to the grounds, allowing the interior to merge with the surrounding landscape. With its own direct walk-out to the property, this level can also serve as an in-law/guest suite — a thoughtful feature for multi-generational living, extended stays, or hosting with ease.
The property itself is a study in potential — with ample room for gardens, gatherings, or future additions, surrounded by mature trees and open sky. Throughout, the emphasis is on simplicity, versatility, and an easy connection to the outdoors.
Both contemporary and timeless, this is a home that invites a more intentional way of living — spacious, adaptable, and deeply attuned to its setting, yet just minutes from the energy and culture of Prince Edward County’s main town.
Téléchargements et médias
Caractéristiques
- Appareils ménagers en acier inox
- Arrière-cour
- Climatisation centrale
- Domotique
- Espace extérieur
- Forêt
- Foyer
- Garage
- Plan d'étage ouvert
- Sous-sol – aménagé
- Sous-sol avec entrée indépendante
Pièces
- TypeNiveauDimensionsPlancher
- SalonPrincipal11' 6.1" x 10' 5.9"Autre
- Salle à mangerPrincipal9' 3.4" x 14' 8.7"Autre
- CuisinePrincipal9' 2.6" x 10' 9.1"Autre
- AutrePrincipal13' 7.3" x 11' 3.8"Autre
- Chambre à coucherPrincipal13' 8.1" x 10' 4.4"Autre
- Chambre à coucherSupérieur17' 5.4" x 10' 2.4"Autre
- Salle familialeSupérieur30' 1.4" x 14' 4.8"Autre
- ServiceSupérieur11' 9.3" x 12' 11.9"Autre
Agents de cette inscription
Contactez-nous pour plus d’informations
Contactez-nous pour plus d’informations
Emplacement
158 Old Milford Rd, Prince Edward County, Ontario, K0K 2T0 Canada
Autour de cette propriété
En savoir plus au sujet du quartier et des commodités autour de cette résidence.
Demander de l’information sur le quartier
En savoir plus au sujet du quartier et des commodités autour de cette résidence
Demander maintenantCalculatrice de versements hypothécaires
- $
- %$
- %
- Capital et intérêts 0
- Impôt foncier 0
- Frais de copropriété 0
Commercialisé par
Sotheby’s International Realty Canada
1867 Yonge Street, Suite 100
Toronto, Ontario, M4S 1Y5

