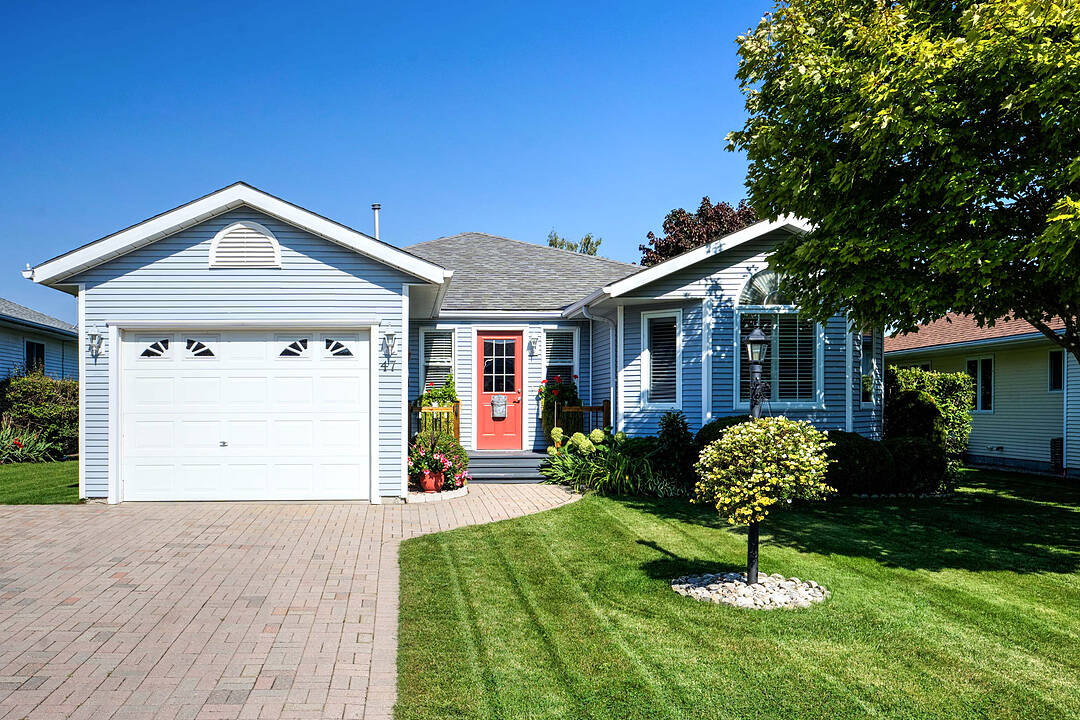Caractéristiques principales
- MLS® #: X12345150
- ID de propriété: SIRC2565733
- Type de propriété: Résidentiel, Maison unifamiliale détachée
- Genre: Plain-pied
- Aire habitable: 1 500 pi.ca.
- Chambre(s) à coucher: 2
- Salle(s) de bain: 2
- Pièces supplémentaires: Sejour
- Stationnement(s): 3
- Taxes municipales 2024: 2 483$
- Inscrit par:
- Iris Andrews, Leslie Abernethy
Description de la propriété
A showpiece in Wellington on the Lake in Prince Edward County!
Offering 1500 square feet ready for you to move in and enjoy! This immaculate home welcomes you. The thoughtfully designed layout presents a spacious kitchen with adjoining dining / breakfast area with vaulted ceiling, enhancing the open feel. The chef worthy kitchen is fully equipped with a full complement of newer stainless steel appliances. Living spaces flow seamlessly, offering a comfortable living room with a handsome electric fireplace, perfect for cozy evenings. Garden doors open to a tranquil sunroom, providing additional 3 season living space overlooking back gardens.
The bedroom wing includes two generously sized bedrooms, the primary offering a four-piece ensuite and walk-in closet for added comfort and privacy. The main bathroom has been recently renovated with a large shower with sleek glass enclosure. Additionally, a cozy family room adjacent to the kitchen can easily be converted to a formal dining room, ideal for entertaining.
A spacious laundry room, complete with a washer, dryer, stainless sink, and small freezer, offers access to the basement crawl space, ideal for storage, and provides access to the drywalled and freshly painted garage. The home also features a versatile den off the sunroom, with direct access to a beautiful back deck and mature gardens, along with central air, central vacuum, an interlocked driveway and walkway lined with gorgeous flower beds and shrubs. This home is truly a gem, beautifully decorated, perfectly blending modern updates with comfortable, practical living spaces.
Wellington on the Lake offers an abundance of recreational opportunities: a recreation centre, in-ground heated pool, tennis/bocce lawn bowling, shuffleboard, woodworking, snooker. The Millennium Trail and golf course is at your doorstep. Your Wellington lifestyle awaits...award-winning wineries, breweries, restaurants, shops, arts and beaches to enhance your living pleasure!
Téléchargements et médias
Caractéristiques
- Appareils ménagers en acier inox
- Arrière-cour
- Aspirateur central
- Climatisation centrale
- Communauté 55 ans et +
- Cuisine avec coin repas
- Foyer
- Garage
- Jardins
- Pavillon
- Penderie
- Pièce de détente
- Plafonds voûtés
- Salle de bain attenante
- Salle de lavage
- Salle-penderie
- Tennis
- Véranda
- Vie Communautaire
- Vignoble
Pièces
- TypeNiveauDimensionsPlancher
- FoyerPrincipal10' 2.8" x 6' 10.6"Autre
- CuisinePrincipal9' 3.8" x 11' 5"Autre
- Salle à mangerPrincipal10' 4" x 11' 5"Autre
- SalonPrincipal12' 7.9" x 13' 5.8"Autre
- Salle familialePrincipal11' 5.7" x 11' 6.9"Autre
- AutrePrincipal11' 11.7" x 12' 6"Autre
- Chambre à coucherPrincipal9' 6.9" x 11' 8.9"Autre
- Salle de bainsPrincipal11' 11.7" x 12' 6"Autre
- Salle de bainsPrincipal7' 10.3" x 8' 1.2"Autre
- Solarium/VerrièrePrincipal7' 9.7" x 13' 1.4"Autre
- BoudoirPrincipal7' 9.7" x 8' 1.2"Autre
- Salle de lavagePrincipal5' 8.8" x 12' 2.8"Autre
- AutrePrincipal10' 3.6" x 4' 1.2"Autre
Agents de cette inscription
Contactez-nous pour plus d’informations
Contactez-nous pour plus d’informations
Emplacement
47 Cretney Dr, Prince Edward County, Ontario, K0K 3L0 Canada
Autour de cette propriété
En savoir plus au sujet du quartier et des commodités autour de cette résidence.
Demander de l’information sur le quartier
En savoir plus au sujet du quartier et des commodités autour de cette résidence
Demander maintenantCalculatrice de versements hypothécaires
- $
- %$
- %
- Capital et intérêts 0
- Impôt foncier 0
- Frais de copropriété 0
Commercialisé par
Sotheby’s International Realty Canada
1867 Yonge Street, Suite 100
Toronto, Ontario, M4S 1Y5

