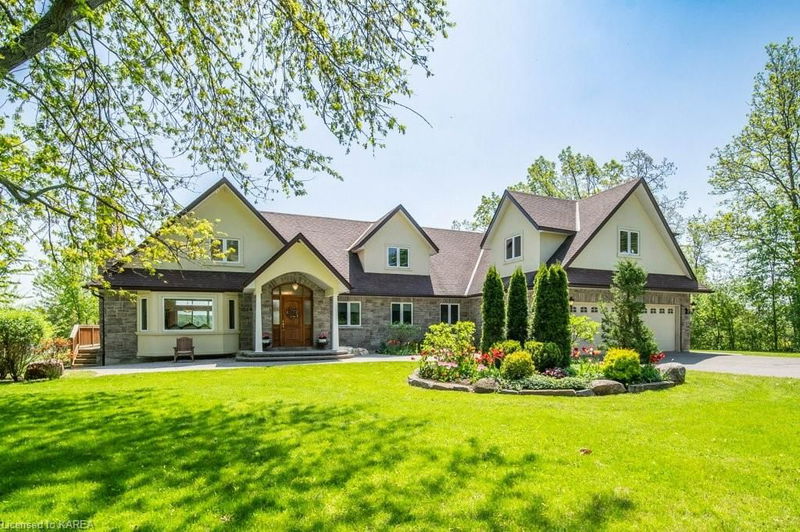Caractéristiques principales
- MLS® #: 40596078
- ID de propriété: SIRC1896823
- Type de propriété: Résidentiel, Maison
- Aire habitable: 4 114,28 pi.ca.
- Grandeur du terrain: 2,11 ac
- Chambre(s) à coucher: 4
- Salle(s) de bain: 3+1
- Stationnement(s): 14
- Inscrit par:
- Re/Max Rise Executives, Brokerage
Description de la propriété
Experience the beauty of waterfront living with this stunning home featuring 156 feet of frontage on serene Long Reach. Spanning 2.11 acres, the property is exquisitely landscaped, showcasing majestic weeping willows along the driveway, expansive flower gardens, and strategically placed trees, offering breathtaking views in every direction. Step inside to soaring cathedral ceilings and exotic "Cabreuva” hardwood floors, with a spectacular wall-to-wall views of the water. Almost 3700 sq.ft. of fully finished living space including a separate in-law suite with a kitchenette in the lower level that easily doubles as a sought after AirBnB, plus a 965 sq.ft. loft over the garage with a separate entrance that is fully insulated, drywalled, wired and has plumbing for a kitchen, bathroom and laundry. Every water-facing room opens to a balcony, deck, or the beautifully landscaped grounds, all with stunning views of the property and waterfront. The lower level features an open layout with stunning hardwood floors, large floor-to-ceiling windows, and patio doors that flood the space with natural light and provide mesmerizing water views. Step out to the covered patio, offering a shaded area to take in surroundings. All the heating, air conditioning and preheating of the hot water is done with a highly efficient Geothermal Heat Pump ensuring remarkably low hydro costs. This home has 4 Bedrooms (2+2) with a 5th if you include the in-law suite and a total of 4 Bathrooms and two kitchens. The massive 2-door garage or workshop has ample space for 4 cars or boats. Words, pictures, and virtual tours cannot capture the true essence of this home. You truly have to visit, to experience its serenity and beauty firsthand! Just an amazing year round or summer home in the county that is conveniently located just a 13-minute drive to the 401, 25 minutes to Belleville , 45 minutes to Kingston and roughly 2 hours to Toronto. Call, text, or email to book a private showing.
Pièces
- TypeNiveauDimensionsPlancher
- Salle à mangerPrincipal39' 7.1" x 42' 9.7"Autre
- SalonPrincipal59' 4.5" x 79' 8.1"Autre
- CuisinePrincipal52' 7.4" x 56' 1.6"Autre
- Chambre à coucherPrincipal29' 9.8" x 52' 7.1"Autre
- Chambre à coucherPrincipal62' 5.6" x 62' 5.6"Autre
- Salle de bainsPrincipal13' 5.8" x 13' 4.2"Autre
- Chambre à coucher2ième étage32' 10.4" x 39' 4.8"Autre
- VestibulePrincipal19' 8.6" x 42' 8.9"Autre
- Salle de bainsPrincipal29' 7.1" x 32' 10.4"Autre
- Chambre à coucher2ième étage36' 3.4" x 42' 9.3"Autre
- Salle de bains2ième étage26' 3.3" x 26' 6.5"Autre
- Salle de loisirsSupérieur95' 4.4" x 98' 7"Autre
- Salle de bainsSupérieur13' 5.8" x 26' 6.5"Autre
- Salle familialeSupérieur62' 4.4" x 95' 4.8"Autre
- CuisineSupérieur33' 6.3" x 62' 4.4"Autre
- RangementSupérieur19' 11.3" x 10' 9.1"Autre
- ServiceSupérieur8' 2" x 4' 11.8"Autre
Agents de cette inscription
Demandez plus d’infos
Demandez plus d’infos
Emplacement
842 County Road 35, Prince Edward County, Ontario, K0K 2T0 Canada
Autour de cette propriété
En savoir plus au sujet du quartier et des commodités autour de cette résidence.
Demander de l’information sur le quartier
En savoir plus au sujet du quartier et des commodités autour de cette résidence
Demander maintenantCalculatrice de versements hypothécaires
- $
- %$
- %
- Capital et intérêts 0
- Impôt foncier 0
- Frais de copropriété 0
Faites une demande d’approbation préalable de prêt hypothécaire en 10 minutes
Obtenez votre qualification en quelques minutes - Présentez votre demande d’hypothèque en quelques minutes par le biais de notre application en ligne. Fourni par Pinch. Le processus est simple, rapide et sûr.
Appliquez maintenant
